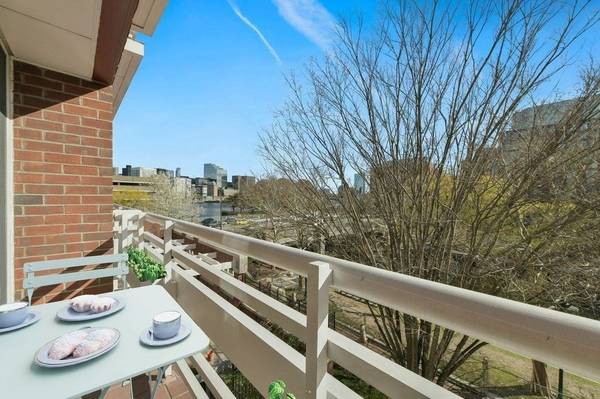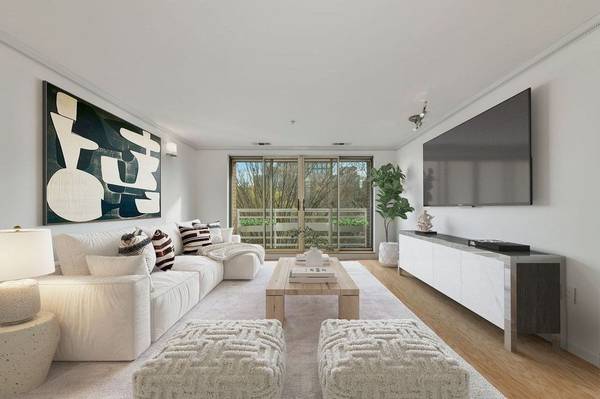For more information regarding the value of a property, please contact us for a free consultation.
Key Details
Sold Price $1,275,000
Property Type Condo
Sub Type Condominium
Listing Status Sold
Purchase Type For Sale
Square Footage 1,270 sqft
Price per Sqft $1,003
MLS Listing ID 73243125
Sold Date 09/20/24
Bedrooms 2
Full Baths 2
HOA Fees $1,032/mo
Year Built 1986
Annual Tax Amount $6,149
Tax Year 2024
Lot Size 1,306 Sqft
Acres 0.03
Property Description
---WATERFRONT HOME IN CAMBRIDGE at "Thomas Graves' Landing Condominium" (TGL at 4-6 Canal Park). ---RARELY AVAILABLE! ONE OF MOST DESIRABLE FLOOR PLAN in the Complex with ALL ROOMS FACING CANAL 2 BEDROOMS + OFFICE 1,270 SQFT 2 BATHS 2 BALCONIES OVERLOOKING THE CANAL. ---Enjoy 4th OF JULY FIREWORKS & BOSTON SKYLINE VIEWS of Prudential Tower, John Hancock & Weather Tower FROM ALL ROOMS with TWO BALCONIES (from Living Room & Main Bedroom) Overlooking Lechmere Canal, SUNNY SOUTH FACING, Plenty of Closet Space, TWO WALK-IN CLOSETS for each Bedroom, WASHER/DRYER in Unit, WOOD FLOORING THROUGHOUT. 1 DEEDED GARAGE & Guest Parking (First come first served basis) & 1 ASSIGNED STORAGE! ---MONTHLY CONDO FEE INCLUDES: Water, Hot Water, COOKING GAS, Gym, SAUNA, Pool & Jacuzzi Hot Tub, FUNCTION ROOM, 24Hrs CONCIERGE, Management On-Site & More. ---EXCELLENT LOCATION: Minutes to Galleria Mall, SHOPS & Restaurants, MUSEUM OF SCIENCE, Lechmere T across street, Mins to LOGAN AIRPORT, Major Highway Access
Location
State MA
County Middlesex
Zoning R1A
Direction Corner of Monsignor O'Brien Hwy and Edwin H Land Blvd between Lechmere T and Museum of Science
Rooms
Basement Y
Primary Bedroom Level Main, First
Dining Room Flooring - Hardwood, Balcony / Deck, Balcony - Exterior, Cable Hookup, Exterior Access, High Speed Internet Hookup, Open Floorplan, Recessed Lighting, Remodeled, Slider, Lighting - Sconce, Lighting - Overhead, Flooring - Engineered Hardwood
Kitchen Closet/Cabinets - Custom Built, Flooring - Stone/Ceramic Tile, Countertops - Stone/Granite/Solid, Breakfast Bar / Nook, Cabinets - Upgraded, Open Floorplan, Remodeled, Stainless Steel Appliances, Lighting - Overhead
Interior
Interior Features Closet, Recessed Lighting, Open Floorplan, Lighting - Sconce, Entrance Foyer, Office, Internet Available - Broadband, Internet Available - DSL
Heating Central, Heat Pump, Individual, Unit Control
Cooling Central Air, Heat Pump, Individual, Unit Control
Flooring Hardwood, Engineered Hardwood, Flooring - Hardwood, Flooring - Engineered Hardwood
Appliance Range, Dishwasher, Disposal, Microwave, Refrigerator, Washer, Dryer, Plumbed For Ice Maker
Laundry Laundry Closet, Flooring - Vinyl, Electric Dryer Hookup, Washer Hookup, First Floor, In Unit
Basement Type Y
Exterior
Exterior Feature Balcony, City View(s), Garden, Professional Landscaping
Garage Spaces 1.0
Fence Security
Pool Association, In Ground, Heated, Lap
Community Features Public Transportation, Shopping, Park, Walk/Jog Trails, Medical Facility, Bike Path, Highway Access, House of Worship, Marina, Private School, Public School, T-Station, University, Other
Utilities Available for Electric Range, for Electric Oven, for Electric Dryer, Washer Hookup, Icemaker Connection
Waterfront Description Waterfront,Frontage,Walk to,Access,Canal,Direct Access,Public
View Y/N Yes
View City
Roof Type Rubber
Garage Yes
Waterfront Description Waterfront,Frontage,Walk to,Access,Canal,Direct Access,Public
Building
Story 1
Sewer Public Sewer
Water Public
Others
Pets Allowed Yes w/ Restrictions
Senior Community false
Acceptable Financing Contract
Listing Terms Contract
Pets Allowed Yes w/ Restrictions
Read Less Info
Want to know what your home might be worth? Contact us for a FREE valuation!

Our team is ready to help you sell your home for the highest possible price ASAP
Bought with Charlie Smith • Advisors Living - Boston



