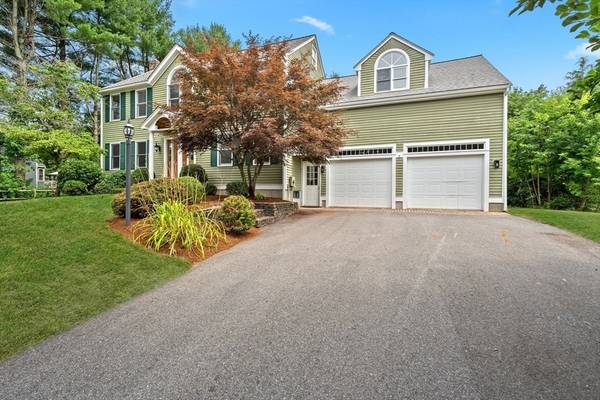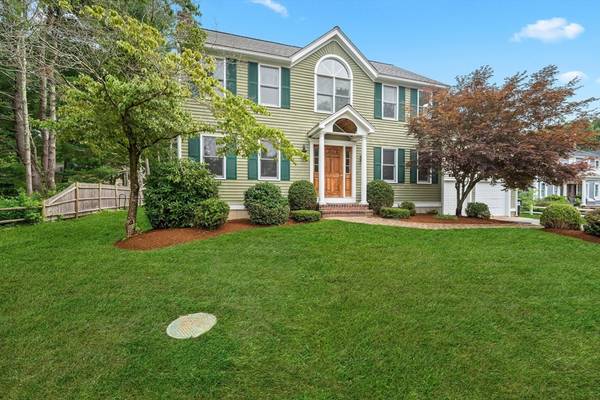For more information regarding the value of a property, please contact us for a free consultation.
Key Details
Sold Price $745,000
Property Type Single Family Home
Sub Type Single Family Residence
Listing Status Sold
Purchase Type For Sale
Square Footage 3,027 sqft
Price per Sqft $246
MLS Listing ID 73277713
Sold Date 09/26/24
Style Colonial
Bedrooms 3
Full Baths 2
Half Baths 1
HOA Y/N false
Year Built 1993
Annual Tax Amount $7,584
Tax Year 2024
Lot Size 0.460 Acres
Acres 0.46
Property Description
Move in ready & renovated 3 bed, 2.5 bath home w/ oversized 2 car garage. Located in a well manicured, mature neighborhood & boasting over 3000 sf. of living space. Upon entering, you're greeted w/ an impressive foyer area & stunning dining room w/ french doors & decorative wainscoting. The kitchen has brand new stainless steel appliances, granite countertops, hardwood floors, soft close cabinetry, & pantry area. The open floor plan leads to the living room w/ a wood burning fireplace & access to the large deck area overlooking the private backyard. The shed is wired for electric & has a garage door for easy access to all your yard maintenance equipment. Off the kitchen area is a half bath & 2nd staircase leading you to the large family room, perfect for entertaining or relaxing. Guest bathroom on second level with tub/shower insert. Impressive primary suite w/ attached bath, tiled shower, walk in closet, & vaulted ceiling. Large finished basement w/ 2 separate rooms and laundry area.
Location
State MA
County Bristol
Zoning R60
Direction Please use GPS.
Rooms
Family Room Ceiling Fan(s), Vaulted Ceiling(s), Flooring - Wall to Wall Carpet, Cable Hookup, Recessed Lighting
Basement Full, Finished
Primary Bedroom Level Second
Dining Room Flooring - Hardwood, French Doors, Open Floorplan, Wainscoting, Lighting - Overhead, Crown Molding
Kitchen Bathroom - Half, Closet/Cabinets - Custom Built, Flooring - Hardwood, Window(s) - Picture, Dining Area, Pantry, Countertops - Stone/Granite/Solid, Breakfast Bar / Nook, Open Floorplan, Stainless Steel Appliances, Lighting - Overhead
Interior
Interior Features Closet, Bonus Room
Heating Baseboard
Cooling None
Flooring Tile, Carpet, Hardwood, Flooring - Wall to Wall Carpet
Fireplaces Number 1
Fireplaces Type Living Room
Appliance Range, Dishwasher, Refrigerator, Washer, Dryer
Laundry In Basement
Basement Type Full,Finished
Exterior
Exterior Feature Deck, Rain Gutters, Storage, Sprinkler System, Stone Wall
Garage Spaces 2.0
Community Features Public Transportation, Shopping, Park, Walk/Jog Trails, Golf, Bike Path, Conservation Area, Highway Access, Sidewalks
View Y/N Yes
View Scenic View(s)
Roof Type Shingle
Total Parking Spaces 6
Garage Yes
Building
Lot Description Cul-De-Sac, Wooded, Cleared, Level
Foundation Concrete Perimeter
Sewer Private Sewer
Water Public
Others
Senior Community false
Read Less Info
Want to know what your home might be worth? Contact us for a FREE valuation!

Our team is ready to help you sell your home for the highest possible price ASAP
Bought with Jerry Parent • RE/MAX Real Estate Center



