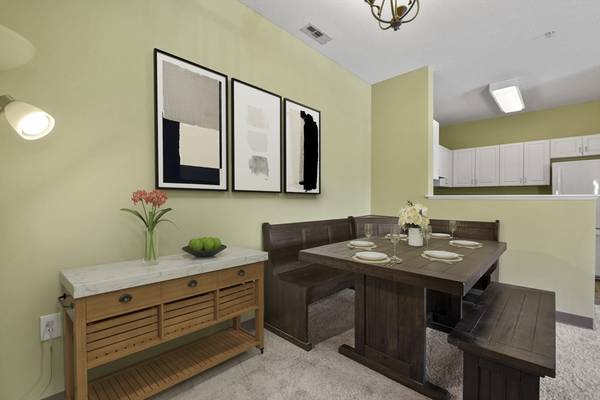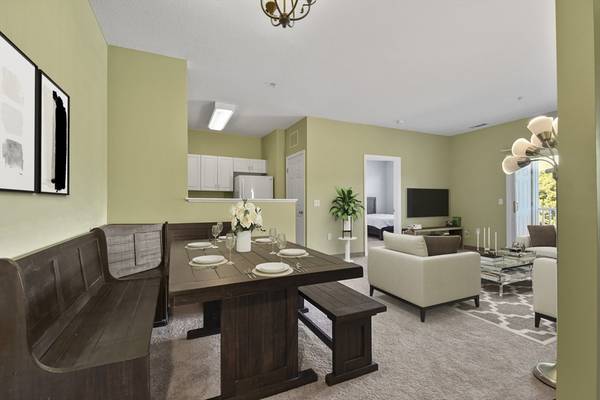For more information regarding the value of a property, please contact us for a free consultation.
Key Details
Sold Price $285,000
Property Type Condo
Sub Type Condominium
Listing Status Sold
Purchase Type For Sale
Square Footage 968 sqft
Price per Sqft $294
MLS Listing ID 73278097
Sold Date 09/26/24
Bedrooms 2
Full Baths 2
HOA Fees $291/mo
Year Built 2004
Annual Tax Amount $2,633
Tax Year 2024
Lot Size 435 Sqft
Acres 0.01
Property Description
Welcome to this move-in ready condo, built in 2004 and situated in a well-managed complex right on the Massachusetts border. This open concept 2 bed, 2 bath unit offers central air, in-unit laundry, and an exclusive balcony, ideal for relaxing evenings. The sun-filled primary bedroom has an ensuite bathroom and walk-in closet. A second bedroom and full bathroom, complete this home. Enjoy the convenience of an exclusive garage with plenty of space for parking and extra storage. The complex features fantastic amenities including a sparkling pool, a fully-equipped gym, a stylish club room, and outdoor grilling areas ideal for entertaining. Don't miss this opportunity to own a meticulously maintained property in a desirable location!
Location
State RI
County Providence
Zoning MU2
Direction Social Street to Mill Street, Unit is towards the middle, 2nd floor
Rooms
Basement N
Primary Bedroom Level Second
Dining Room Flooring - Wall to Wall Carpet, Lighting - Overhead
Kitchen Flooring - Vinyl
Interior
Heating Forced Air, Natural Gas
Cooling Central Air
Flooring Vinyl, Carpet
Appliance Range, Dishwasher, Disposal, Microwave, Refrigerator, Washer, Dryer
Laundry Gas Dryer Hookup, Washer Hookup, Second Floor, In Unit
Basement Type N
Exterior
Exterior Feature Balcony, Professional Landscaping
Garage Spaces 1.0
Community Features Shopping, Pool, Medical Facility, Highway Access, Private School, Public School
Utilities Available for Electric Range
Roof Type Shingle
Total Parking Spaces 1
Garage Yes
Building
Story 1
Sewer Public Sewer
Water Public
Others
Pets Allowed Yes w/ Restrictions
Senior Community false
Pets Allowed Yes w/ Restrictions
Read Less Info
Want to know what your home might be worth? Contact us for a FREE valuation!

Our team is ready to help you sell your home for the highest possible price ASAP
Bought with Nick Ponos • Your Home Sold Guaranteed Realty, The Nathan Clark Team



