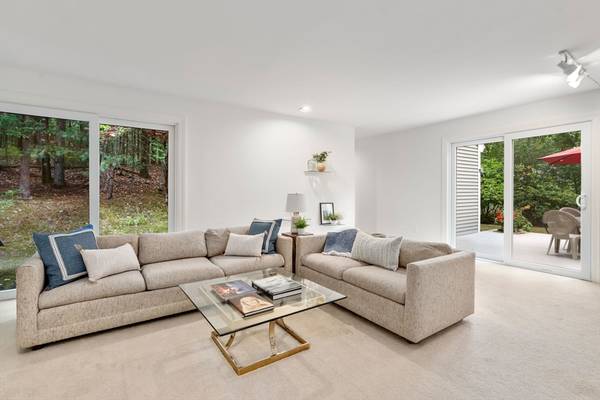For more information regarding the value of a property, please contact us for a free consultation.
Key Details
Sold Price $765,000
Property Type Condo
Sub Type Condominium
Listing Status Sold
Purchase Type For Sale
Square Footage 1,832 sqft
Price per Sqft $417
MLS Listing ID 73269767
Sold Date 09/25/24
Bedrooms 3
Full Baths 2
Half Baths 1
HOA Fees $974/mo
Year Built 1979
Annual Tax Amount $10,485
Tax Year 2024
Property Description
Desirable 3-bedroom end unit at beautiful Stoneridge Village! As you step inside, you're greeted by a spacious family room that features a wood-burning fireplace and woodland views from new glass doors, creating a warm and inviting atmosphere. The open great room with dining, living and kitchen also features new dual sliding doors, flooding the space with natural light. Neutral white kitchen with stainless range, hood & dishwasher with direct access from the attached garage. The private primary suite includes a spectacular updated bath with radiant flooring, curbless tiled shower with glass door, and dual vanity. Upstairs are 2 more bedrooms and newly updated full bath with tiled tub/shower. Enjoy morning coffee or evening stargazing from the private deck, accessed from both the living & family rooms. Pristine 2-car garage with epoxied floors & integrated wall storage. 2022 Heat, 2023 AC, 2022 200Amp Panel + Newer Windows & Doors! Pool, tennis, new roof & siding, are added bonuses!
Location
State MA
County Middlesex
Zoning PDD
Direction Mainstone to Indian Dawn
Rooms
Family Room Flooring - Wall to Wall Carpet, Deck - Exterior, Exterior Access, Recessed Lighting, Slider
Basement Y
Primary Bedroom Level First
Dining Room Flooring - Hardwood, Deck - Exterior, Exterior Access, Open Floorplan, Recessed Lighting, Slider
Kitchen Flooring - Hardwood, Dining Area, Open Floorplan, Recessed Lighting, Stainless Steel Appliances, Peninsula
Interior
Interior Features Lighting - Overhead, Closet - Double, Entry Hall, Internet Available - Broadband, High Speed Internet
Heating Central, Heat Pump
Cooling Central Air
Flooring Wood, Tile, Carpet, Flooring - Hardwood
Fireplaces Number 1
Fireplaces Type Family Room
Appliance Refrigerator, Washer, Dryer, ENERGY STAR Qualified Dishwasher, Range Hood, Range
Laundry Electric Dryer Hookup, Washer Hookup, Lighting - Overhead, In Basement, In Unit
Basement Type Y
Exterior
Exterior Feature Deck - Composite, Screens, Rain Gutters, Professional Landscaping, Sprinkler System, Tennis Court(s)
Garage Spaces 2.0
Pool Association, In Ground
Community Features Shopping, Pool, Tennis Court(s), Walk/Jog Trails, Golf, Conservation Area, House of Worship, Public School
Utilities Available for Electric Range, for Electric Dryer, Washer Hookup
Roof Type Shingle
Total Parking Spaces 2
Garage Yes
Building
Story 2
Sewer Private Sewer
Water Public
Others
Pets Allowed Yes
Senior Community false
Pets Allowed Yes
Read Less Info
Want to know what your home might be worth? Contact us for a FREE valuation!

Our team is ready to help you sell your home for the highest possible price ASAP
Bought with Cheryl Przytula • Barrett Sotheby's International Realty



