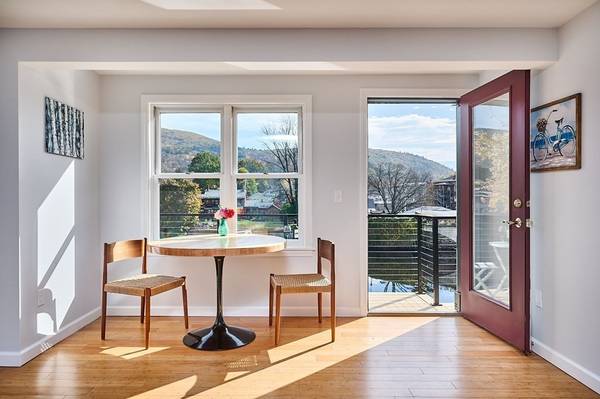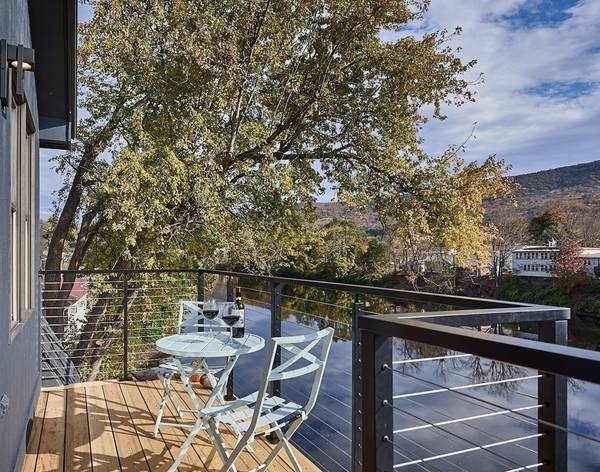For more information regarding the value of a property, please contact us for a free consultation.
Key Details
Sold Price $310,000
Property Type Condo
Sub Type Condominium
Listing Status Sold
Purchase Type For Sale
Square Footage 790 sqft
Price per Sqft $392
MLS Listing ID 73177010
Sold Date 09/26/24
Style Other (See Remarks)
Bedrooms 1
Full Baths 1
HOA Fees $185/mo
Year Built 1977
Tax Year 2023
Lot Size 8,712 Sqft
Acres 0.2
Property Description
Discover unique condo living in the Village of Shelburne Falls. Perched over the Deerfield River and overlooking the Bridge of Flowers and the hills beyond. Relax on the balcony, admire the unprecedented views of the famous flowered bridge and beyond as the river flows below providing a sense of calm. Direct river access offers you the ability to drop in for a dip or peaceful paddle. The units feature a sunlit interior capturing the scenic surroundings sporting attractive kitchens with stunning Ashfield Stone countertops, new appliances, bamboo floors, tiled bathrooms, and modern mini split heating/cooling units. Solar panels will be added in 2024 to provide most of the unit energy needs. On-site designated parking and 6 x 12 storage units are provided. Imagine an evening walk across the Bridge of Flowers, dine in nice restaurants, visit artisan shops, banks, pharmacy, grocery stores and all other benefits that make this Village so special. This truly is a unique opportunity.
Location
State MA
County Franklin
Area Shelburne Falls
Zoning Res/Comm
Direction Google Map - 50 State Street, Buckland or Shelburne Falls
Rooms
Basement N
Primary Bedroom Level Second
Kitchen Flooring - Stone/Ceramic Tile, Dining Area, Countertops - Stone/Granite/Solid, Open Floorplan
Interior
Heating Electric Baseboard, Electric, Ductless
Cooling Ductless
Flooring Wood, Tile
Appliance Range, Dishwasher, Refrigerator, Washer, Dryer
Laundry Electric Dryer Hookup, Washer Hookup, Second Floor
Basement Type N
Exterior
Exterior Feature Balcony, Storage
Community Features Shopping, Laundromat, House of Worship, Public School
Waterfront Description Waterfront,River
Roof Type Shingle
Total Parking Spaces 1
Garage No
Waterfront Description Waterfront,River
Building
Story 1
Sewer Public Sewer
Water Public
Architectural Style Other (See Remarks)
Schools
Elementary Schools Buck/Shelb
Middle Schools Mohawk Rhs
High Schools Mohawk Rhs
Others
Pets Allowed Yes w/ Restrictions
Senior Community false
Pets Allowed Yes w/ Restrictions
Read Less Info
Want to know what your home might be worth? Contact us for a FREE valuation!

Our team is ready to help you sell your home for the highest possible price ASAP
Bought with Jocelyn O'Shea • Coldwell Banker Community REALTORS®



