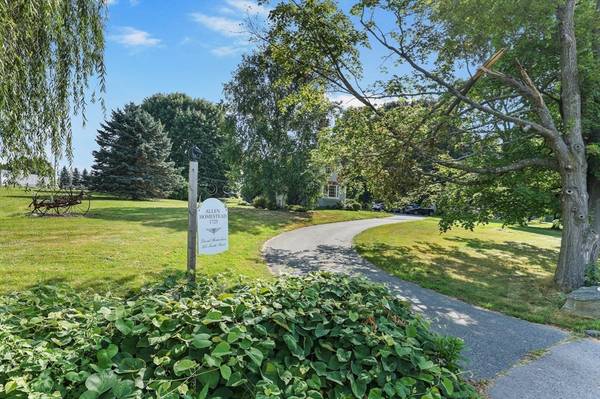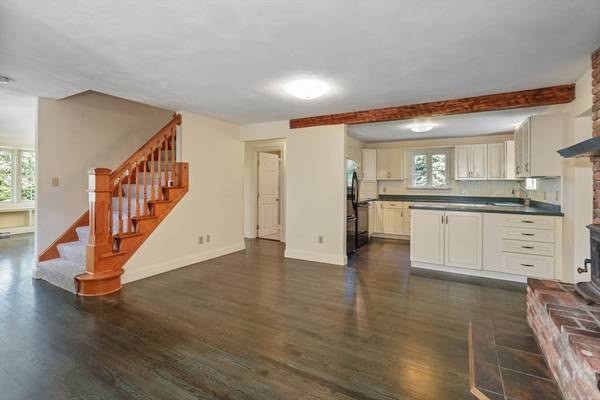For more information regarding the value of a property, please contact us for a free consultation.
Key Details
Sold Price $800,000
Property Type Single Family Home
Sub Type Single Family Residence
Listing Status Sold
Purchase Type For Sale
Square Footage 3,003 sqft
Price per Sqft $266
MLS Listing ID 73269755
Sold Date 09/25/24
Style Colonial
Bedrooms 3
Full Baths 2
HOA Y/N false
Year Built 1964
Annual Tax Amount $8,937
Tax Year 2024
Lot Size 1.850 Acres
Acres 1.85
Property Description
Acreage, privacy and opportunity! A property like this doesn't come along often in Shrewsbury. With abundant history in the town this is the last parcel of the Allen Homestead. On this sprawling 1.8 acre property, enjoy beautiful grounds with the ready to move in, updated classic charm of this home, with open concept kitchen, fireplace and built ins. Truly the biggest feature of this home is the addition boasting a beautiful post and beam great room, with cathedral ceilings, loft and bonus room. The possibilities are endless for a growing family or in-home business. The detached barn once housed horses and is now ready for your vision and use. Lovely shades trees to hang a swing from and relax while taking in the beauty of your new home. This rare and special property is the perfect canvas on which to build your dreams.
Location
State MA
County Worcester
Zoning LI
Direction Rte 9 or rte 20 to South St
Rooms
Basement Full, Interior Entry, Bulkhead, Sump Pump, Concrete, Unfinished
Primary Bedroom Level Second
Dining Room Wood / Coal / Pellet Stove, Flooring - Wood
Kitchen Flooring - Hardwood, Countertops - Upgraded, Open Floorplan
Interior
Interior Features Cathedral Ceiling(s), Ceiling Fan(s), Beamed Ceilings, Slider, Lighting - Pendant, Vestibule, Sitting Room, Great Room, Bonus Room
Heating Forced Air, Oil
Cooling Central Air
Flooring Wood, Tile, Carpet, Flooring - Hardwood
Fireplaces Number 1
Fireplaces Type Dining Room
Appliance Water Heater, Tankless Water Heater, Range, Dishwasher, Refrigerator
Laundry In Basement, Electric Dryer Hookup, Washer Hookup
Basement Type Full,Interior Entry,Bulkhead,Sump Pump,Concrete,Unfinished
Exterior
Exterior Feature Barn/Stable, Satellite Dish
Garage Spaces 1.0
Community Features Public Transportation, Shopping, Park, Walk/Jog Trails, Golf, Medical Facility, Laundromat, Highway Access, Public School, University, Sidewalks
Utilities Available for Electric Range, for Electric Oven, for Electric Dryer, Washer Hookup, Generator Connection
Roof Type Shingle
Total Parking Spaces 4
Garage Yes
Building
Lot Description Cleared
Foundation Concrete Perimeter, Slab
Sewer Public Sewer
Water Public
Architectural Style Colonial
Others
Senior Community false
Read Less Info
Want to know what your home might be worth? Contact us for a FREE valuation!

Our team is ready to help you sell your home for the highest possible price ASAP
Bought with Martha Convers • Lamacchia Realty, Inc.



