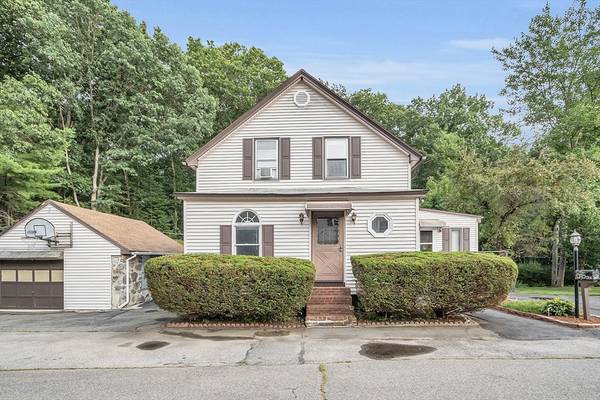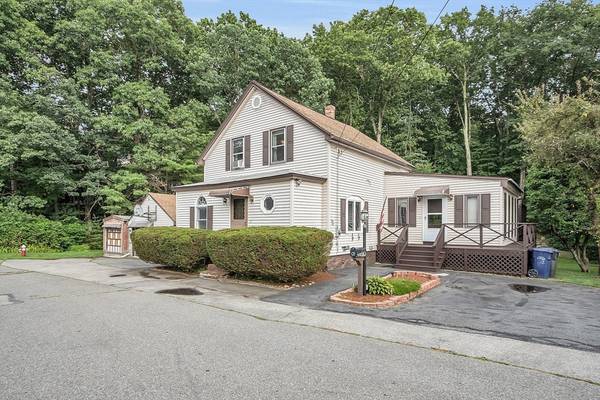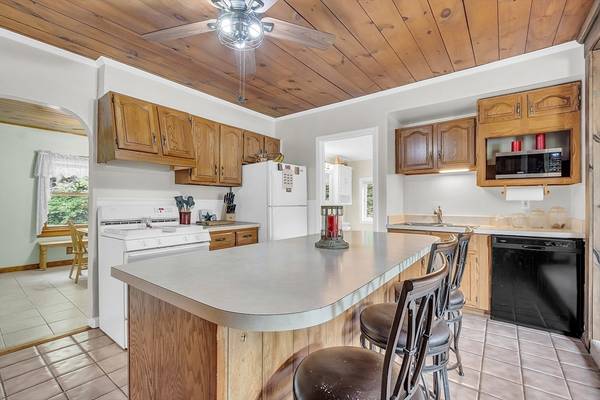For more information regarding the value of a property, please contact us for a free consultation.
Key Details
Sold Price $550,000
Property Type Single Family Home
Sub Type Single Family Residence
Listing Status Sold
Purchase Type For Sale
Square Footage 1,624 sqft
Price per Sqft $338
MLS Listing ID 73271933
Sold Date 09/26/24
Style Colonial
Bedrooms 3
Full Baths 1
HOA Y/N false
Year Built 1911
Annual Tax Amount $5,033
Tax Year 2024
Lot Size 0.700 Acres
Acres 0.7
Property Description
Located at the end of a tranquil dead-end road, this home offers a variety of amenities and cozy living spaces, ideal for creating lifelong memories! The living room, newly carpeted with recessed lighting, offers a warm and inviting atmosphere, perfect for family and friends to gather. The kitchen boasts ample cabinet space and a sizable island, with a dining room located adjacent to it. Each of the three bedrooms is situated on the second floor, with the primary bedroom offering fantastic closet space. The large family room is also perfect for gatherings, featuring a sliding door that opens to the freshly painted deck. Here, you can overlook your picturesque backyard, filled with vibrant perennials and a refreshing above-ground pool. This outdoor space is designed for relaxation and enjoyment, providing a perfect backdrop for both quiet mornings with a cup of coffee and lively weekend gatherings with friends and family. This sale includes a 2nd lot identified as 63 Doyle.
Location
State MA
County Middlesex
Zoning R3
Direction Off Lakeview
Rooms
Family Room Ceiling Fan(s), Flooring - Wall to Wall Carpet, Deck - Exterior, Slider
Basement Full, Concrete, Unfinished
Primary Bedroom Level Second
Dining Room Ceiling Fan(s), Flooring - Stone/Ceramic Tile
Kitchen Ceiling Fan(s), Flooring - Stone/Ceramic Tile, Dining Area, Kitchen Island
Interior
Heating Baseboard, Heat Pump, Natural Gas, Electric
Cooling Heat Pump
Flooring Tile, Carpet
Appliance Water Heater, Range, Dishwasher, Refrigerator
Laundry In Basement
Basement Type Full,Concrete,Unfinished
Exterior
Exterior Feature Deck, Pool - Above Ground, Storage, Garden
Garage Spaces 1.0
Pool Above Ground
Community Features Public Transportation, Shopping, Park, Golf, Medical Facility
Roof Type Shingle
Total Parking Spaces 3
Garage Yes
Private Pool true
Building
Lot Description Wooded
Foundation Stone
Sewer Public Sewer
Water Public
Others
Senior Community false
Read Less Info
Want to know what your home might be worth? Contact us for a FREE valuation!

Our team is ready to help you sell your home for the highest possible price ASAP
Bought with Brandon Sweeney • Keller Williams Realty



