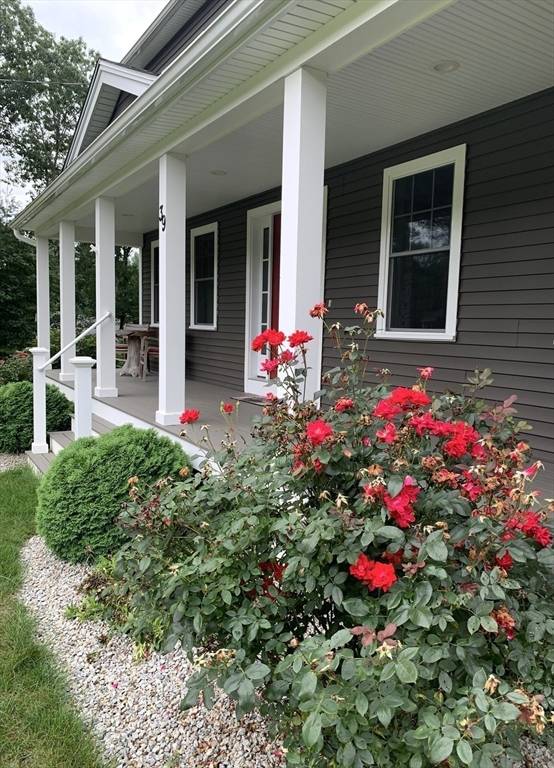For more information regarding the value of a property, please contact us for a free consultation.
Key Details
Sold Price $649,900
Property Type Single Family Home
Sub Type Single Family Residence
Listing Status Sold
Purchase Type For Sale
Square Footage 1,968 sqft
Price per Sqft $330
Subdivision Neighborhood
MLS Listing ID 73275680
Sold Date 09/27/24
Style Colonial
Bedrooms 3
Full Baths 2
Half Baths 1
HOA Y/N false
Year Built 2019
Annual Tax Amount $6,078
Tax Year 2024
Lot Size 1.840 Acres
Acres 1.84
Property Description
For the particular buyer, this stunning Colonial has so much to offer. The open floor plan features an island kitchen with Kraftmaid cabinets, granite countertops, ceramic tile backsplash, newer appliances, a pantry and an added counter/cabinet space for a coffee bar. A large front to back living room offers a cozy gas fireplace for those cool nights.The dining room is open to the kitchen so the flow of the first floor rooms provide the perfect place to entertain. There is also a sliding glass door off the kitchen to a deck overlooking the back yard. An office and a half bath at the end of the hall provide a quiet work area. Upstairs is a generous size master bedroom with a walk in closet and a master bathroom with a walk in tiled shower. There are two other bedrooms, a full bath and a laundry room. Beautiful hardwood floors and tile. Above the two car garage there is a large unfinished room that has so many possibilities. Energy efficient home. Mass Pike, 290 & 84 are close by.
Location
State MA
County Worcester
Zoning A
Direction Route 20 to Oxbow Road, bear right and take the first left on Davidson #39 on left
Rooms
Basement Full, Walk-Out Access, Interior Entry, Radon Remediation System, Concrete
Primary Bedroom Level Second
Dining Room Flooring - Hardwood, Exterior Access, Open Floorplan
Kitchen Ceiling Fan(s), Flooring - Hardwood, Dining Area, Pantry, Countertops - Stone/Granite/Solid, Kitchen Island, Breakfast Bar / Nook, Deck - Exterior, Exterior Access, Open Floorplan, Recessed Lighting, Slider, Stainless Steel Appliances, Gas Stove, Lighting - Pendant
Interior
Interior Features Pantry, Home Office, Walk-up Attic
Heating Forced Air, Heat Pump, Natural Gas, Propane
Cooling Central Air
Flooring Tile, Carpet, Hardwood, Flooring - Hardwood
Fireplaces Number 1
Fireplaces Type Living Room
Appliance Range, Dishwasher, Microwave, Refrigerator, Freezer, Water Treatment, Range Hood, Water Softener
Laundry Flooring - Stone/Ceramic Tile, Electric Dryer Hookup, Washer Hookup, Second Floor
Basement Type Full,Walk-Out Access,Interior Entry,Radon Remediation System,Concrete
Exterior
Exterior Feature Porch, Deck, Deck - Wood, Deck - Composite, Rain Gutters, Screens, Invisible Fence, Stone Wall
Garage Spaces 2.0
Fence Invisible
Community Features Shopping, Walk/Jog Trails, Stable(s), Golf, Medical Facility, Highway Access, House of Worship, Public School
Utilities Available for Gas Range, for Electric Dryer, Washer Hookup, Generator Connection
Roof Type Shingle
Total Parking Spaces 7
Garage Yes
Building
Lot Description Wooded, Cleared, Gentle Sloping, Level
Foundation Concrete Perimeter, Irregular
Sewer Inspection Required for Sale
Water Private
Schools
Elementary Schools Charlton Elem.
Middle Schools Charlton Middle
High Schools Shepherd Hill
Others
Senior Community false
Acceptable Financing Contract
Listing Terms Contract
Read Less Info
Want to know what your home might be worth? Contact us for a FREE valuation!

Our team is ready to help you sell your home for the highest possible price ASAP
Bought with Custom Home Team • Custom Home Realty, Inc.



