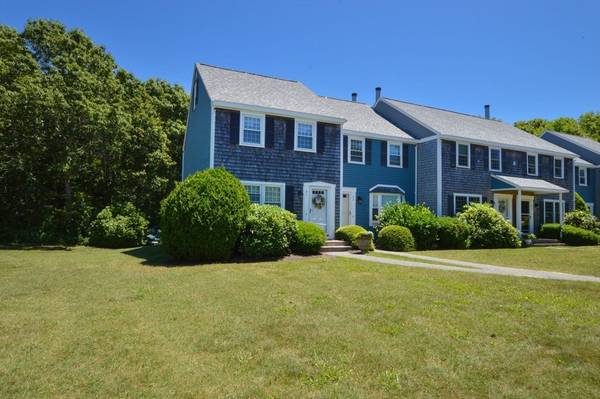For more information regarding the value of a property, please contact us for a free consultation.
Key Details
Sold Price $534,900
Property Type Condo
Sub Type Condominium
Listing Status Sold
Purchase Type For Sale
Square Footage 1,880 sqft
Price per Sqft $284
MLS Listing ID 73212750
Sold Date 09/27/24
Bedrooms 3
Full Baths 2
Half Baths 1
HOA Fees $494/mo
Year Built 1986
Annual Tax Amount $4,142
Tax Year 2024
Property Description
Totally new and reimagined Designer showcase condo. Spacious End unit in private well managed Fox Meadow complex positioned just south of historic Route 6A in East Sandwich. New roofs presently being installed. 4 levels of living. Light and bright open floor plan replete with new flooring, GE stainless appliances, recessed lighting, quartz counters, built-ins, replacement windows, bay window, half bath and new skylites on third level, 2 laundry rooms, one off Kitchen, and the other in the finished walk-out lower level. Total sq ft reflects finished lower level. Primary BR with private bath access. Lower level Family Room or bonus space for guests with private exterior access, full bathroom, walk-in closet and custom counter space for versatile applications. Deck off Kitchen offers private retreat overlooking wooded backyard. Nothing left to do but move into this new and exciting opportunity!
Location
State MA
County Barnstable
Area East Sandwich
Zoning R-2
Direction Rte 6A to Atkins Rd to Fox Meadow to Unit B1
Rooms
Family Room Bathroom - Full, Walk-In Closet(s), Remodeled, Flooring - Engineered Hardwood
Basement Y
Primary Bedroom Level Second
Dining Room Window(s) - Bay/Bow/Box, Recessed Lighting, Remodeled, Flooring - Engineered Hardwood
Kitchen Countertops - Stone/Granite/Solid, Breakfast Bar / Nook, Cabinets - Upgraded, Deck - Exterior, Dryer Hookup - Electric, Exterior Access, Remodeled, Stainless Steel Appliances, Flooring - Engineered Hardwood
Interior
Interior Features Kitchen
Heating Electric
Cooling None
Flooring Carpet, Engineered Hardwood
Appliance Range, Dishwasher, Microwave, Refrigerator, Washer, Dryer
Laundry Dryer Hookup - Electric, Washer Hookup, In Unit, Electric Dryer Hookup
Basement Type Y
Exterior
Exterior Feature Deck, Deck - Wood, Screens
Utilities Available for Electric Range, for Electric Oven, for Electric Dryer
Waterfront Description Beach Front,Bay,1 to 2 Mile To Beach,Beach Ownership(Public)
Total Parking Spaces 2
Garage No
Waterfront Description Beach Front,Bay,1 to 2 Mile To Beach,Beach Ownership(Public)
Building
Story 4
Sewer Inspection Required for Sale, Private Sewer
Water Public
Others
Pets Allowed Yes w/ Restrictions
Senior Community false
Pets Allowed Yes w/ Restrictions
Read Less Info
Want to know what your home might be worth? Contact us for a FREE valuation!

Our team is ready to help you sell your home for the highest possible price ASAP
Bought with Non Member • Non Member Office



