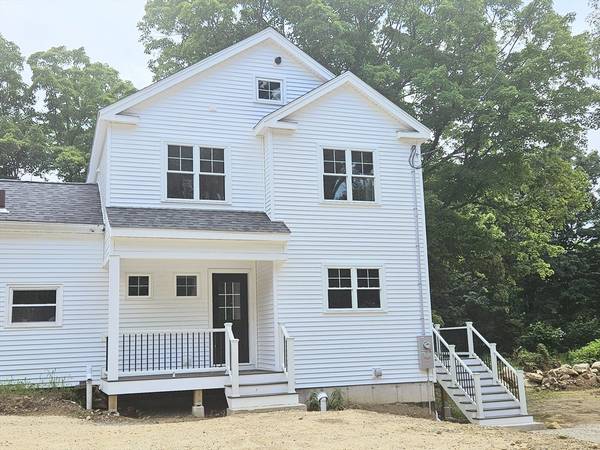For more information regarding the value of a property, please contact us for a free consultation.
Key Details
Sold Price $679,900
Property Type Condo
Sub Type Condominium
Listing Status Sold
Purchase Type For Sale
Square Footage 1,946 sqft
Price per Sqft $349
MLS Listing ID 73263188
Sold Date 09/27/24
Bedrooms 3
Full Baths 2
Half Baths 1
HOA Fees $150/mo
Year Built 2024
Tax Year 2024
Property Description
New Construction Condo in Medway! Ready for immediate occupancy. Wonderful covered front porch entrance. Open floor plan with plenty of windows and natural light. Large dining area. Sliding glass door steps out to composite/vinyl deck overlooking private yard area. Custom kitchen with kitchen island, Quartz countertops and stainless steel appliances. First and second floor has hardwood flooring! Second floor separate laundry room. 3 Spacious bedrooms. You will love the beautifully tiled master bath shower. Custom master walk-in closet. Need additional space? Approximately 390 sq feet finished in lower level. Very low condo fee. High end, local builder. Navien tankless hot water. Town water and sewer.
Location
State MA
County Norfolk
Zoning ARII
Direction Route 109 to High Street
Rooms
Basement Y
Primary Bedroom Level Second
Dining Room Flooring - Hardwood, Window(s) - Bay/Bow/Box, Recessed Lighting
Kitchen Flooring - Hardwood, Dining Area, Countertops - Stone/Granite/Solid, Kitchen Island, Cabinets - Upgraded, Open Floorplan, Recessed Lighting, Stainless Steel Appliances, Gas Stove
Interior
Interior Features Bonus Room
Heating Forced Air, Natural Gas
Cooling Central Air, Ductless
Flooring Tile, Hardwood, Wood Laminate, Laminate
Appliance Range, Dishwasher, Microwave, Refrigerator
Laundry Flooring - Hardwood, Second Floor, In Unit, Electric Dryer Hookup
Basement Type Y
Exterior
Exterior Feature Porch, Deck - Composite
Community Features Public Transportation, Shopping, Tennis Court(s), Park, Walk/Jog Trails, Stable(s), Laundromat, Conservation Area, Highway Access, House of Worship, Public School
Utilities Available for Gas Range, for Electric Dryer
Waterfront Description Beach Front,Lake/Pond,Walk to,3/10 to 1/2 Mile To Beach,Beach Ownership(Public)
Roof Type Shingle
Total Parking Spaces 4
Garage No
Waterfront Description Beach Front,Lake/Pond,Walk to,3/10 to 1/2 Mile To Beach,Beach Ownership(Public)
Building
Story 3
Sewer Public Sewer
Water Public
Schools
Elementary Schools Memorial
Middle Schools Medway Middle
High Schools Medway High
Others
Pets Allowed Yes
Senior Community false
Pets Allowed Yes
Read Less Info
Want to know what your home might be worth? Contact us for a FREE valuation!

Our team is ready to help you sell your home for the highest possible price ASAP
Bought with Janet Childs • Custom Home Realty, Inc.

