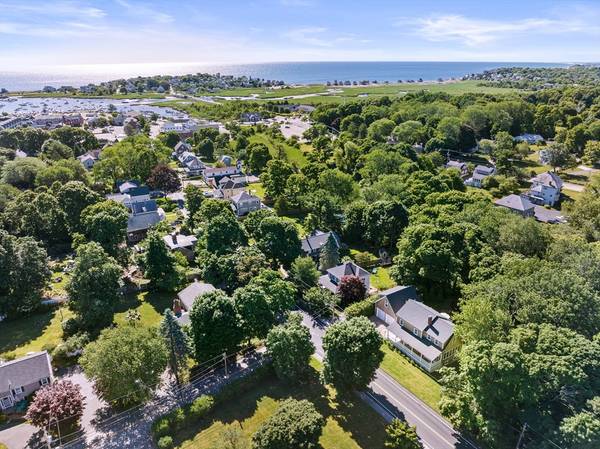For more information regarding the value of a property, please contact us for a free consultation.
Key Details
Sold Price $1,750,000
Property Type Single Family Home
Sub Type Single Family Residence
Listing Status Sold
Purchase Type For Sale
Square Footage 3,746 sqft
Price per Sqft $467
Subdivision Town - Harbor - Cultural District
MLS Listing ID 73260064
Sold Date 09/24/24
Style Farmhouse,Shingle
Bedrooms 4
Full Baths 2
Half Baths 2
HOA Y/N false
Year Built 1927
Annual Tax Amount $13,246
Tax Year 2024
Lot Size 0.760 Acres
Acres 0.76
Property Description
Set in the vibrant Scituate Harbor neighborhood, steps to its seaside village, two beaches and the cultural district on a large, beautiful lot, this recently reimagined, rebuilt and expanded Classic Shingle Style Farmhouse is an oasis of calm. A welcoming front porch gives this home a relaxed elegance: "Snug Harbor" is a spectacular, light filled 8-room, 4-bedroom, 2-full bath, two-half bath Tiryaki Design for in-town family living. Honoring the character of the original, while adding a gracious open floor plan - the rooms flow effortlessly from the fireplaced living room, stunning ship lap kitchen and spacious sunroom where abundant windows invite nature in while overlooking the natural, wooded setting and Satuit Brook. The exceptional front-to-back mudroom leads to the outdoors as well as the large, flex-space Bonus Room. Upstairs the light and bright primary suite features a walk-in closet and a luxurious bathroom plus 3 additional bedrooms and a full hallway bath. VERY SPECIAL !!!
Location
State MA
County Plymouth
Area Scituate Harbor
Zoning RES
Direction Front Street to Brook Street.
Rooms
Family Room Flooring - Hardwood, Window(s) - Picture, French Doors, Open Floorplan, Recessed Lighting
Basement Full, Partially Finished, Walk-Out Access, Interior Entry, Concrete
Primary Bedroom Level Second
Kitchen Closet/Cabinets - Custom Built, Flooring - Hardwood, Window(s) - Picture, Pantry, Countertops - Stone/Granite/Solid, French Doors, Kitchen Island, Deck - Exterior, Exterior Access, Open Floorplan, Recessed Lighting, Stainless Steel Appliances, Gas Stove, Lighting - Pendant, Beadboard
Interior
Interior Features Recessed Lighting, Bonus Room
Heating Natural Gas, Hydro Air
Cooling Central Air
Flooring Carpet, Hardwood, Flooring - Wall to Wall Carpet
Fireplaces Number 1
Fireplaces Type Living Room
Appliance Gas Water Heater, Range, Dishwasher, Disposal, Microwave, Refrigerator, Washer, Dryer
Laundry Main Level, First Floor
Basement Type Full,Partially Finished,Walk-Out Access,Interior Entry,Concrete
Exterior
Exterior Feature Porch, Deck - Composite, Storage, Professional Landscaping, Garden, Invisible Fence, Outdoor Shower, Stone Wall
Garage Spaces 2.0
Fence Invisible
Community Features Public Transportation, Shopping, Tennis Court(s), Park, Walk/Jog Trails, Golf, Bike Path, Marina, Public School, T-Station, Sidewalks
Waterfront Description Beach Front,Ocean,Walk to,1/2 to 1 Mile To Beach,Beach Ownership(Public)
View Y/N Yes
View Scenic View(s)
Roof Type Shingle
Total Parking Spaces 4
Garage Yes
Waterfront Description Beach Front,Ocean,Walk to,1/2 to 1 Mile To Beach,Beach Ownership(Public)
Building
Lot Description Wooded, Gentle Sloping
Foundation Concrete Perimeter
Sewer Public Sewer
Water Public
Architectural Style Farmhouse, Shingle
Schools
Elementary Schools Jenkins
Middle Schools Gates
High Schools Scituate High
Others
Senior Community false
Read Less Info
Want to know what your home might be worth? Contact us for a FREE valuation!

Our team is ready to help you sell your home for the highest possible price ASAP
Bought with The Bill Good Team • Compass



