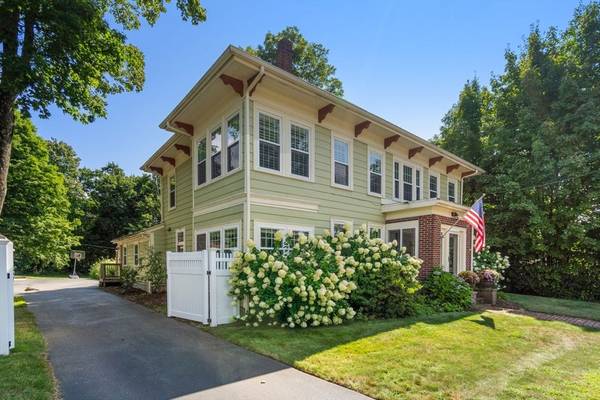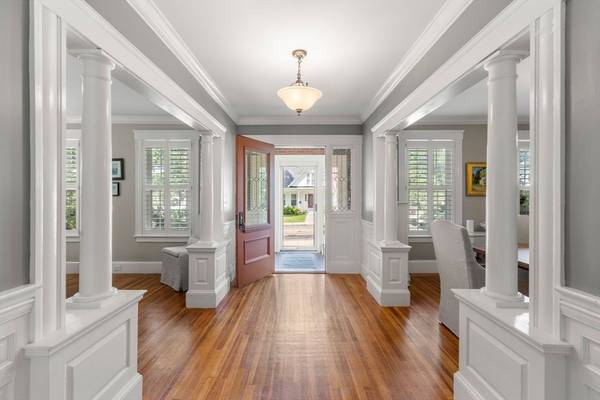For more information regarding the value of a property, please contact us for a free consultation.
Key Details
Sold Price $885,000
Property Type Single Family Home
Sub Type Single Family Residence
Listing Status Sold
Purchase Type For Sale
Square Footage 3,147 sqft
Price per Sqft $281
MLS Listing ID 73278621
Sold Date 09/30/24
Style Colonial
Bedrooms 5
Full Baths 3
HOA Y/N false
Year Built 1915
Annual Tax Amount $10,266
Tax Year 2024
Lot Size 0.580 Acres
Acres 0.58
Property Description
Absolutely stunning 5BR home located in the most sought-after historic area of Franklin. Exceptional character & period detail have been preserved while providing modern upgrades for comfort & functionality. Open floor plan offers +3,100 sq.ft. of living area, hardwood floors & abundant natural light. Formal living & dining, “chef's” kitchen, SS appliances, butler's pantry w/wine fridge & 3 season enclosed porches. The kitchen opens to an inviting family room w/gas fireplace, adjacent laundry, mudroom & full bath. There is also a main level 5th BR/office with French Doors. New windows have elegant custom Plantation Shutters. The spacious primary bedroom offers a relaxing sitting area, walk-in closet & ensuite bathroom. All major systems are newer – heat, electric, CA, plumbing, & newly insulated for year-round comfort. Detached 2 car garage w/new doors, EV charging station & attached shed. Ideally located on fenced lot w/lovely perennial gardens, new paver patio & fire pit.
Location
State MA
County Norfolk
Zoning RES
Direction Route 140 to Pleasant St
Rooms
Family Room Flooring - Hardwood, Window(s) - Bay/Bow/Box, Open Floorplan, Recessed Lighting, Remodeled, Slider
Basement Full, Bulkhead, Concrete, Unfinished
Primary Bedroom Level Second
Dining Room Flooring - Hardwood
Kitchen Flooring - Hardwood, Pantry, Countertops - Stone/Granite/Solid, Kitchen Island, Cabinets - Upgraded, Open Floorplan, Recessed Lighting, Stainless Steel Appliances
Interior
Interior Features Closet, Ceiling Fan(s), Countertops - Stone/Granite/Solid, Cabinets - Upgraded, Attic Access, Entrance Foyer, Center Hall, Mud Room, Sun Room, Walk-up Attic, Finish - Cement Plaster
Heating Forced Air, Natural Gas
Cooling Central Air
Flooring Tile, Hardwood, Flooring - Hardwood, Flooring - Stone/Ceramic Tile
Fireplaces Number 1
Fireplaces Type Family Room
Appliance Gas Water Heater, Water Heater, Range, Dishwasher, Microwave, Refrigerator, Washer, Dryer, Wine Refrigerator, Range Hood, Wine Cooler
Laundry Flooring - Stone/Ceramic Tile, Main Level, Gas Dryer Hookup, Remodeled, Washer Hookup, First Floor
Basement Type Full,Bulkhead,Concrete,Unfinished
Exterior
Garage Spaces 2.0
Fence Fenced/Enclosed
Community Features Public Transportation, Highway Access, House of Worship, Public School, T-Station, University, Sidewalks
Utilities Available for Gas Range, for Gas Dryer, Washer Hookup
Waterfront Description Beach Front,Lake/Pond
Roof Type Shingle,Rubber
Total Parking Spaces 8
Garage Yes
Waterfront Description Beach Front,Lake/Pond
Building
Lot Description Level
Foundation Concrete Perimeter, Stone, Granite
Sewer Public Sewer
Water Public
Architectural Style Colonial
Schools
Elementary Schools Keller
Middle Schools Sullivan
High Schools Franklin High
Others
Senior Community false
Read Less Info
Want to know what your home might be worth? Contact us for a FREE valuation!

Our team is ready to help you sell your home for the highest possible price ASAP
Bought with Dina Raneri • Keller Williams Pinnacle MetroWest



