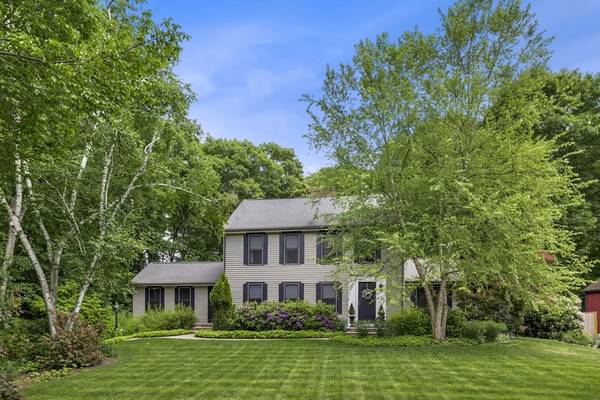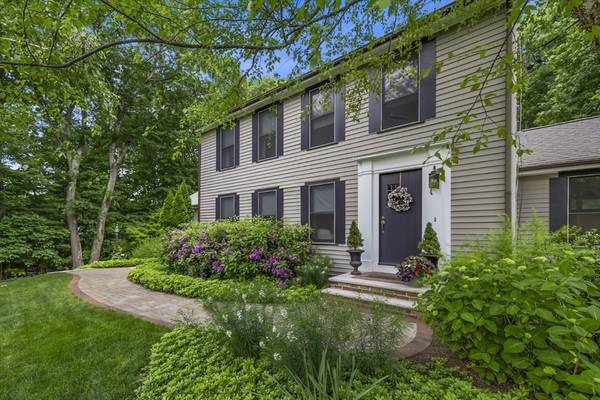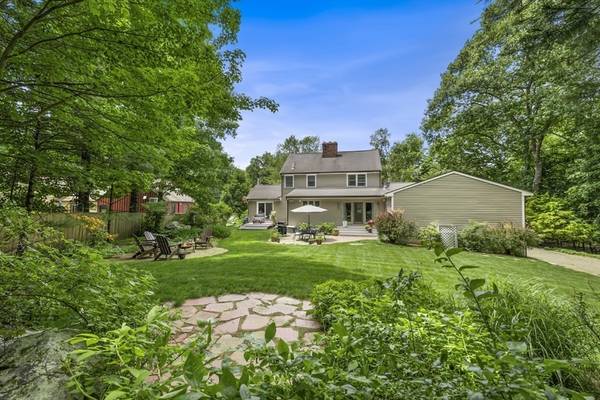For more information regarding the value of a property, please contact us for a free consultation.
Key Details
Sold Price $1,200,000
Property Type Single Family Home
Sub Type Single Family Residence
Listing Status Sold
Purchase Type For Sale
Square Footage 3,194 sqft
Price per Sqft $375
Subdivision Wood End
MLS Listing ID 73254809
Sold Date 09/23/24
Style Colonial,Colonial Revival,Federal
Bedrooms 4
Full Baths 2
HOA Y/N false
Year Built 1984
Annual Tax Amount $13,256
Tax Year 2024
Lot Size 0.570 Acres
Acres 0.57
Property Description
Tired of boring builder grade? Don't miss the Guy Messier designed, beautifully updated, 4 bedroom, cul de sac home in the popular Wood End neighborhood! Mature plantings and perennial gardens surround this extraordinary home which is perfectly designed for year round entertaining. Featuring 3 fireplaces - an open concept kitchen/dining area, large center island and adjacent family room with cathedral ceiling. The flexible floorpan is perfect for today's lifestyle, offering a first floor bedroom or home office with separate entrance and private deck. Sip your coffee watching hummingbirds on the generous 1/2 acre. Enjoy remarkable privacy while dining on the patio or relaxing by the cozy fire pit. Situated perfectly for nature lovers with direct trail access to the Kuchian Woods trail system or take your bikes to Wood End playground, the town forest, or Meadowbrook Golf & Pool Club. The attached two car garage can easily fit oversized vehicles. Showings by appointment only.
Location
State MA
County Middlesex
Zoning S20
Direction Franklin to Buckskin
Rooms
Family Room Vaulted Ceiling(s), Flooring - Hardwood, Exterior Access, High Speed Internet Hookup
Basement Full, Partially Finished, Interior Entry, Garage Access, Sump Pump, Concrete
Primary Bedroom Level Second
Dining Room Flooring - Hardwood, Deck - Exterior, Exterior Access, Open Floorplan
Kitchen Flooring - Hardwood, Countertops - Stone/Granite/Solid, Kitchen Island, Deck - Exterior, Exterior Access, Open Floorplan, Recessed Lighting, Stainless Steel Appliances, Wine Chiller, Lighting - Pendant
Interior
Interior Features Great Room, Finish - Sheetrock, Internet Available - Broadband, High Speed Internet
Heating Baseboard, Oil
Cooling Central Air
Flooring Wood, Tile, Carpet
Fireplaces Number 3
Fireplaces Type Dining Room, Family Room, Kitchen, Living Room
Appliance Water Heater, Range, Dishwasher, Disposal, Microwave, Refrigerator, Washer, Dryer, Plumbed For Ice Maker
Laundry Exterior Access, Washer Hookup, Lighting - Overhead, In Basement, Electric Dryer Hookup
Basement Type Full,Partially Finished,Interior Entry,Garage Access,Sump Pump,Concrete
Exterior
Exterior Feature Deck, Patio, Rain Gutters, Professional Landscaping, Screens, Garden
Garage Spaces 2.0
Community Features Public Transportation, Shopping, Tennis Court(s), Park, Walk/Jog Trails, Golf, Laundromat, Conservation Area, Highway Access, House of Worship, Private School, Public School, T-Station, Sidewalks
Utilities Available for Electric Range, for Electric Oven, for Electric Dryer, Washer Hookup, Icemaker Connection
Roof Type Shingle
Total Parking Spaces 6
Garage Yes
Building
Lot Description Cul-De-Sac, Corner Lot, Wooded
Foundation Concrete Perimeter
Sewer Public Sewer
Water Public
Architectural Style Colonial, Colonial Revival, Federal
Schools
Elementary Schools Wood End
Middle Schools Coolidge
High Schools Rmhs
Others
Senior Community false
Read Less Info
Want to know what your home might be worth? Contact us for a FREE valuation!

Our team is ready to help you sell your home for the highest possible price ASAP
Bought with Michael Rauseo • Better Homes and Gardens Real Estate - The Shanahan Group



