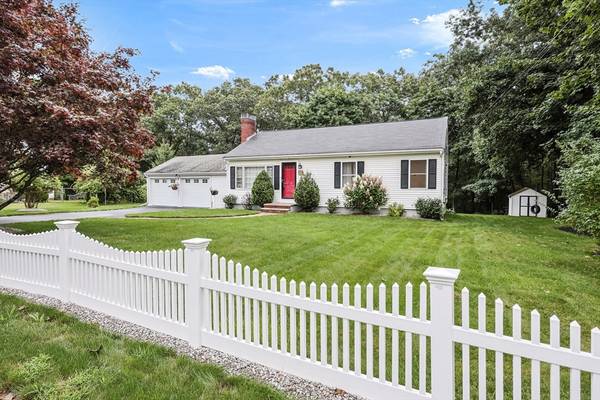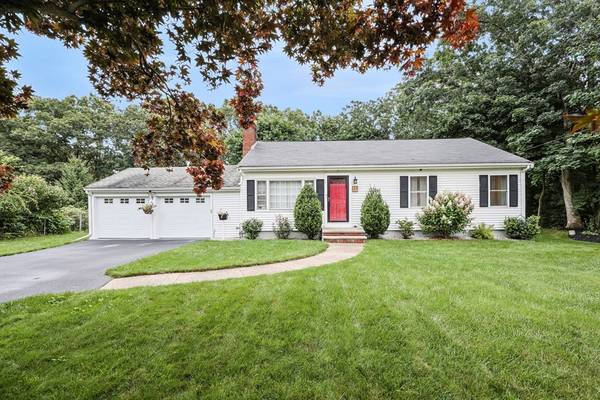For more information regarding the value of a property, please contact us for a free consultation.
Key Details
Sold Price $690,000
Property Type Single Family Home
Sub Type Single Family Residence
Listing Status Sold
Purchase Type For Sale
Square Footage 1,572 sqft
Price per Sqft $438
MLS Listing ID 73280522
Sold Date 09/30/24
Style Ranch
Bedrooms 3
Full Baths 2
HOA Y/N false
Year Built 1960
Annual Tax Amount $5,533
Tax Year 2024
Lot Size 0.520 Acres
Acres 0.52
Property Description
ALL the features you've been looking for! Nicely renovated 3-4 Bedroom, 2 Full Bath Ranch with 2-car garage in desirable walkable neighborhood setting. Gleaming Hardwood floors throughout the main living area and all three 1st floor bedrooms. Gas cooking, Granite eat-in kitchen is open to the living room with wood burning fireplace. Updated full baths provide one tub/shower setup with the second featuring an oversized tile shower. Spacious Deck and patio overlook the Huge Level Backyard framed by trees with tire swing, lush landscaping, multiple gardens and shed. Walkout Lower level has large family room and home office (which might double as 4th bedroom?). Great size tiled laundry room and lots of additional storage space. This home has it all: Town Water/Sewer, Central A/C, Natural Gas for Heat, Tankless Hot Water and Cooking.
Location
State MA
County Norfolk
Zoning Res
Direction Lincoln to Sherman to Pine Ridge Drive
Rooms
Family Room Flooring - Wall to Wall Carpet, Recessed Lighting
Basement Full, Partially Finished, Walk-Out Access, Interior Entry
Primary Bedroom Level First
Kitchen Flooring - Hardwood, Countertops - Stone/Granite/Solid, Recessed Lighting, Gas Stove
Interior
Interior Features Home Office
Heating Baseboard, Natural Gas
Cooling Central Air
Flooring Tile, Carpet, Hardwood, Flooring - Wall to Wall Carpet
Fireplaces Number 1
Fireplaces Type Living Room
Appliance Gas Water Heater, Tankless Water Heater, Range, Dishwasher, Microwave, Refrigerator
Laundry Flooring - Stone/Ceramic Tile, Electric Dryer Hookup, Washer Hookup, In Basement
Basement Type Full,Partially Finished,Walk-Out Access,Interior Entry
Exterior
Exterior Feature Deck, Patio, Storage
Garage Spaces 2.0
Community Features Public Transportation, Shopping, Park, Walk/Jog Trails, Golf, Medical Facility, Laundromat, Bike Path, Conservation Area, Highway Access, House of Worship, Private School, Public School, T-Station, University
Utilities Available for Gas Range, for Electric Dryer, Washer Hookup
Waterfront Description Beach Front,Lake/Pond,1 to 2 Mile To Beach,Beach Ownership(Public)
Roof Type Shingle
Total Parking Spaces 4
Garage Yes
Waterfront Description Beach Front,Lake/Pond,1 to 2 Mile To Beach,Beach Ownership(Public)
Building
Lot Description Wooded
Foundation Concrete Perimeter
Sewer Public Sewer
Water Public
Architectural Style Ranch
Others
Senior Community false
Read Less Info
Want to know what your home might be worth? Contact us for a FREE valuation!

Our team is ready to help you sell your home for the highest possible price ASAP
Bought with Brian Hickox • Keller Williams Elite



