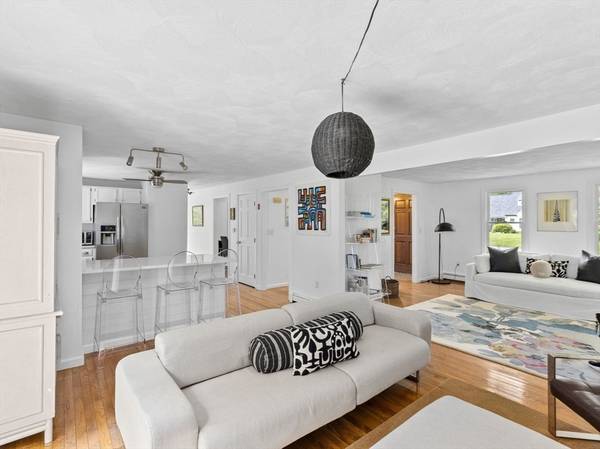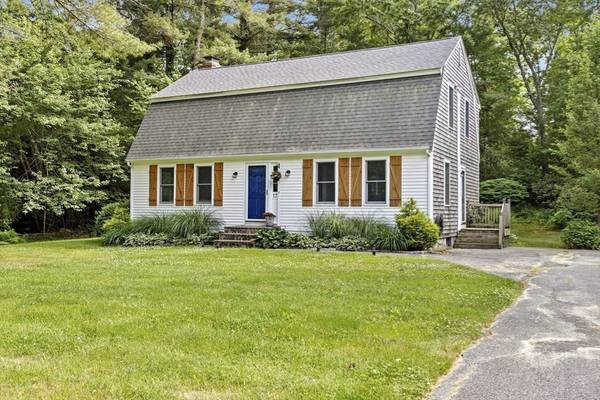For more information regarding the value of a property, please contact us for a free consultation.
Key Details
Sold Price $735,000
Property Type Single Family Home
Sub Type Single Family Residence
Listing Status Sold
Purchase Type For Sale
Square Footage 1,976 sqft
Price per Sqft $371
MLS Listing ID 73251846
Sold Date 09/30/24
Style Cape
Bedrooms 3
Full Baths 2
Half Baths 1
HOA Y/N false
Year Built 1986
Annual Tax Amount $7,302
Tax Year 2024
Lot Size 1.340 Acres
Acres 1.34
Property Description
Welcome to Old Mill Road in one of the prettiest tree lined neighborhoods in Kingston. This home is a sparkling clean Gambrel Cape with a stunning decor and many upgrades. The open floor plan features a combined kitchen and family room with a wood burning fireplace and sliders leading to a deck and step down patio. Adjoining the family room is a pretty living room and formal dining room for large family gatherings. The second floor features 3 generous sized bedrooms, 2 full baths and super closet space in each room.This lovely home is in an area of higher priced homes on 1.34 acres of land with plenty of room for expansion. Features include new AC mini splits, new bedroom carpet, the whole interior has been repainted. This home is in move-in condition. Close to schools, beaches, shopping, and not far from the highway.
Location
State MA
County Plymouth
Zoning res
Direction Wapping Rd. to West St. to Old Mill.
Rooms
Family Room Flooring - Hardwood, Exterior Access, Open Floorplan, Slider
Basement Full
Primary Bedroom Level Second
Dining Room Flooring - Hardwood
Kitchen Flooring - Hardwood, Countertops - Upgraded, Breakfast Bar / Nook
Interior
Interior Features Finish - Sheetrock
Heating Forced Air, Natural Gas
Cooling Ductless
Flooring Tile, Carpet, Hardwood
Fireplaces Number 1
Appliance Gas Water Heater, Range, Dishwasher, Refrigerator, Washer, Dryer
Laundry Washer Hookup
Basement Type Full
Exterior
Exterior Feature Deck, Patio, Storage
Community Features Public Transportation, Golf, House of Worship, Private School, Public School, T-Station
Utilities Available for Gas Range, Washer Hookup
Roof Type Shingle
Total Parking Spaces 6
Garage No
Building
Lot Description Gentle Sloping, Level
Foundation Concrete Perimeter
Sewer Other
Water Public
Others
Senior Community false
Acceptable Financing Other (See Remarks)
Listing Terms Other (See Remarks)
Read Less Info
Want to know what your home might be worth? Contact us for a FREE valuation!

Our team is ready to help you sell your home for the highest possible price ASAP
Bought with April Henrikson • Realty Choice, Inc.



