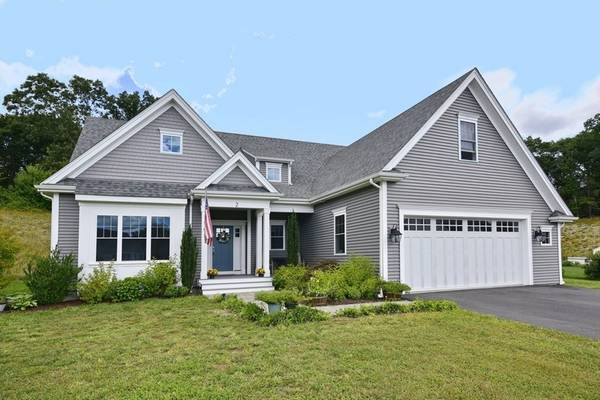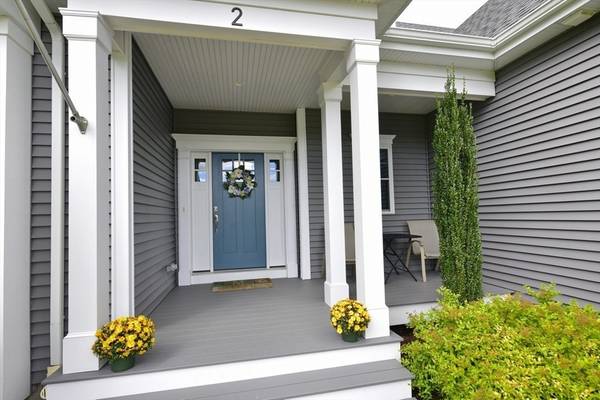For more information regarding the value of a property, please contact us for a free consultation.
Key Details
Sold Price $975,000
Property Type Single Family Home
Sub Type Single Family Residence
Listing Status Sold
Purchase Type For Sale
Square Footage 3,018 sqft
Price per Sqft $323
MLS Listing ID 73282296
Sold Date 10/01/24
Style Colonial
Bedrooms 4
Full Baths 2
Half Baths 1
HOA Y/N true
Year Built 2018
Annual Tax Amount $10,458
Tax Year 2024
Lot Size 0.920 Acres
Acres 0.92
Property Description
Like New! Magnificent Four Bedroom Colonial Features Spacious First Floor Master Suite w/ Walk-in Closet & Custom Bath with Tile Shower and Soaking Tub, Exquisite Details Throughout, Gourmet Granite Eat-In Kitchen, Center Island, Upgraded Jenn-Air Stainless Steel Appliances, Gas Stove with Pot Filler Above, Dining Area with Slider which Leads to Paver Patio, Open Floor Plan, Cathedral Ceiling Fireplaced Family Room, Custom Mudroom with Cubbies for Storage, First Floor Laundry Room, Generous Sized Bedrooms, Vinyl Siding, Natural Gas, Central Air, 2 Car Attached Garage, Rinnai Hot Water Tank, Irrigation System, Town Water, Full Basement Great for Storage. Great Location Close to Major Routes, Shopping, and Restaurants. Move In Ready!
Location
State MA
County Norfolk
Zoning Res
Direction Put 60 Dover Road in GPS (Ava Lane is a Private Way)
Rooms
Family Room Cathedral Ceiling(s), Flooring - Hardwood, Open Floorplan, Lighting - Overhead
Basement Full, Bulkhead, Concrete
Primary Bedroom Level First
Dining Room Flooring - Hardwood, Open Floorplan, Slider, Lighting - Overhead, Crown Molding
Kitchen Flooring - Hardwood, Countertops - Stone/Granite/Solid, Kitchen Island, Open Floorplan, Recessed Lighting, Stainless Steel Appliances, Pot Filler Faucet, Gas Stove, Lighting - Pendant, Crown Molding
Interior
Interior Features Closet/Cabinets - Custom Built, Crown Molding, Decorative Molding, Recessed Lighting, Mud Room, Office
Heating Forced Air
Cooling Central Air
Flooring Tile, Carpet, Hardwood, Flooring - Stone/Ceramic Tile, Flooring - Hardwood
Fireplaces Number 1
Fireplaces Type Family Room
Appliance Tankless Water Heater, Range, Dishwasher, Microwave, Refrigerator, Range Hood, Plumbed For Ice Maker
Laundry Flooring - Stone/Ceramic Tile, Electric Dryer Hookup, Washer Hookup, Crown Molding, First Floor
Basement Type Full,Bulkhead,Concrete
Exterior
Exterior Feature Porch, Patio
Garage Spaces 2.0
Community Features Public Transportation, Shopping, Highway Access, Private School, Public School
Utilities Available for Gas Range, for Electric Dryer, Washer Hookup, Icemaker Connection
Roof Type Shingle
Total Parking Spaces 4
Garage Yes
Building
Foundation Concrete Perimeter
Sewer Inspection Required for Sale
Water Public
Others
Senior Community false
Read Less Info
Want to know what your home might be worth? Contact us for a FREE valuation!

Our team is ready to help you sell your home for the highest possible price ASAP
Bought with Katelyn Cleveland • Better Living Real Estate, LLC



