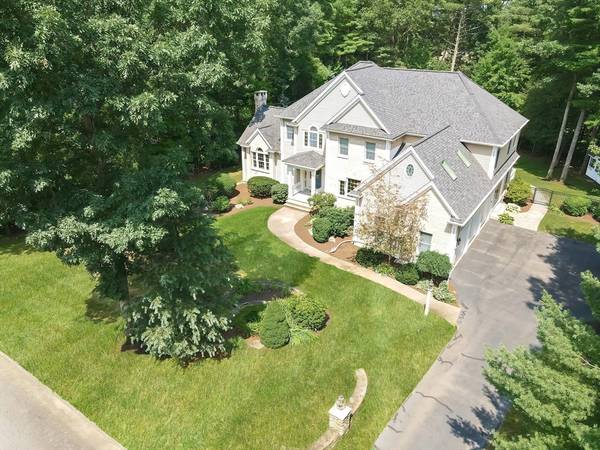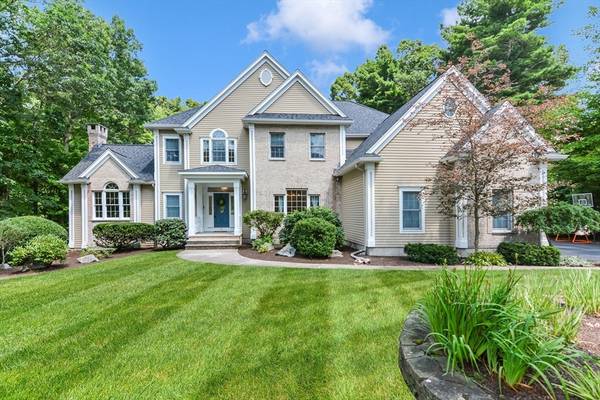For more information regarding the value of a property, please contact us for a free consultation.
Key Details
Sold Price $1,340,000
Property Type Single Family Home
Sub Type Single Family Residence
Listing Status Sold
Purchase Type For Sale
Square Footage 4,200 sqft
Price per Sqft $319
Subdivision Highland Estates
MLS Listing ID 73274838
Sold Date 09/30/24
Style Colonial
Bedrooms 4
Full Baths 2
Half Baths 2
HOA Y/N false
Year Built 1999
Annual Tax Amount $13,112
Tax Year 2024
Lot Size 0.710 Acres
Acres 0.71
Property Description
Stately Highland Estates Brick Front Home with Inground Heated Pool & Hot Tub Spa, 3 Car Garage and Wonderful Level Private Lot in prized Keller/Sullivan school district. SubZero, Bosch, Miele equipped Granite Kitchen with center island and open plan dining area. Soaring ceiling Family room with wood burning fireplace. Home office is strategically tucked into a private wing of this splendid home. Huge Master Suite with Two Walk-in Closets, Sitting/Dressing Room, Private bath with jet tub, shower and double sinks. All bedrooms are generously sized, light and bright with new carpeting. 1st floor mudroom, accessed by garage or exterior door, provides handy access to a 2nd half-bath, separate laundry room with utility sink. Large back deck overlooks the varied specimen plantings, lush lawn and custom yard shed. Walkup attic provides even more room to expand. Town Water/Sewer, Natural Gas for Heat, Tankless Hot Water, Cooking and Heated Pool. Seller will negotiate offers between $1.3M-$1.4M
Location
State MA
County Norfolk
Zoning Res
Direction Winterberry to Cranberry to High Ridge Circle
Rooms
Family Room Ceiling Fan(s), Vaulted Ceiling(s), Flooring - Hardwood
Basement Full, Interior Entry, Bulkhead, Radon Remediation System, Unfinished
Primary Bedroom Level Second
Dining Room Flooring - Hardwood
Kitchen Flooring - Hardwood, Dining Area, Pantry, Countertops - Stone/Granite/Solid, Kitchen Island, Breakfast Bar / Nook, Open Floorplan, Recessed Lighting, Slider, Stainless Steel Appliances, Gas Stove
Interior
Interior Features Bathroom - Half, Bathroom, Home Office, Sitting Room, Walk-up Attic
Heating Forced Air, Natural Gas
Cooling Central Air
Flooring Tile, Carpet, Hardwood, Flooring - Stone/Ceramic Tile, Flooring - Hardwood, Flooring - Wall to Wall Carpet
Fireplaces Number 1
Fireplaces Type Family Room
Appliance Gas Water Heater, Tankless Water Heater, Oven, Dishwasher, Microwave, Range, Refrigerator, Washer, Dryer
Laundry Flooring - Stone/Ceramic Tile, Gas Dryer Hookup, Washer Hookup, Sink, First Floor
Basement Type Full,Interior Entry,Bulkhead,Radon Remediation System,Unfinished
Exterior
Exterior Feature Porch, Deck - Wood, Patio, Pool - Inground Heated, Hot Tub/Spa, Storage, Professional Landscaping, Sprinkler System, Fenced Yard
Garage Spaces 3.0
Fence Fenced/Enclosed, Fenced
Pool Pool - Inground Heated
Community Features Public Transportation, Shopping, Park, Walk/Jog Trails, Medical Facility, Laundromat, Bike Path, Conservation Area, Highway Access, House of Worship, Private School, Public School, T-Station, University, Sidewalks
Utilities Available for Gas Range, for Gas Dryer, Washer Hookup, Generator Connection
Roof Type Shingle
Total Parking Spaces 5
Garage Yes
Private Pool true
Building
Lot Description Cul-De-Sac, Wooded
Foundation Concrete Perimeter
Sewer Public Sewer
Water Public
Architectural Style Colonial
Schools
Elementary Schools Keller
Middle Schools Sullivan
High Schools Franklin Hs
Others
Senior Community false
Read Less Info
Want to know what your home might be worth? Contact us for a FREE valuation!

Our team is ready to help you sell your home for the highest possible price ASAP
Bought with Brian Hickox • Keller Williams Elite



