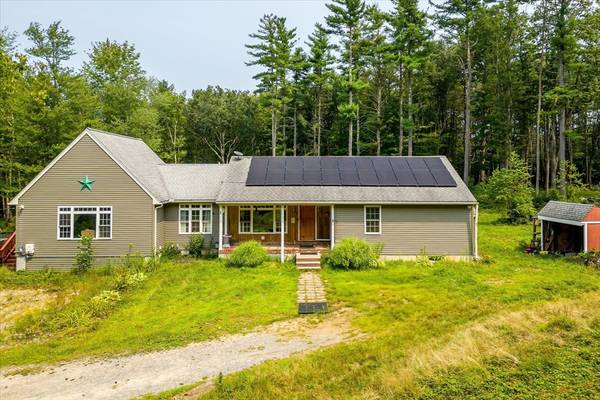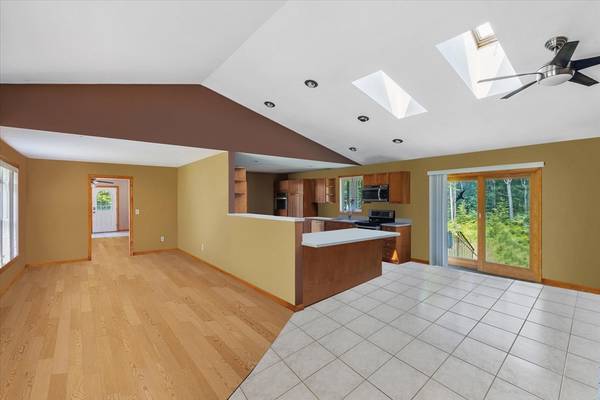For more information regarding the value of a property, please contact us for a free consultation.
Key Details
Sold Price $385,000
Property Type Single Family Home
Sub Type Single Family Residence
Listing Status Sold
Purchase Type For Sale
Square Footage 2,036 sqft
Price per Sqft $189
MLS Listing ID 73278607
Sold Date 10/01/24
Style Ranch
Bedrooms 3
Full Baths 3
HOA Y/N false
Year Built 2001
Annual Tax Amount $4,369
Tax Year 2024
Lot Size 10.100 Acres
Acres 10.1
Property Description
Welcome home to this sprawling, executive ranch perfectly situated on TEN, quiet acres! Enjoy one-level living in this 3 bedroom, 3 full bath home built in 2001 that has the perfect open-concept layout with a spacious entryway and open kitchen/dining/family room. The kitchen is perfect for entertaining with S.S. appliances, double ovens and ample counter & cabinet space. The slider off of the kitchen/dining leads to the peaceful backyard. The large living room is the ideal space to gather. The primary bedroom and guest bedroom are located on the main level. The spacious primary has a walk-in closet and full on-suite bathroom with soaking tub. The 2nd bedroom has the washer/dryer conveniently located in it. The partially finished basement offers a bonus room and 2 more separate rooms that could be used as living space. Keep your electric bills low with the solar too! Enjoy country living at it's finest from the brick-lined front porch! Offers, if any, due Tuesday, 8/20 @ 6PM
Location
State MA
County Worcester
Zoning R1
Direction Athol Richmond Road to Bliss Hill Road - dirt road.
Rooms
Family Room Flooring - Hardwood, Open Floorplan
Basement Full, Partially Finished, Interior Entry, Sump Pump, Concrete
Primary Bedroom Level Main, First
Dining Room Skylight, Vaulted Ceiling(s), Flooring - Hardwood, Exterior Access, Open Floorplan
Kitchen Flooring - Stone/Ceramic Tile, Exterior Access, Open Floorplan
Interior
Interior Features Central Vacuum, Internet Available - Broadband, Internet Available - Satellite
Heating Forced Air, Oil
Cooling Wall Unit(s)
Flooring Wood, Tile, Carpet
Appliance Range, Oven, Dishwasher, Microwave, Refrigerator
Laundry Flooring - Wall to Wall Carpet, Main Level, First Floor, Electric Dryer Hookup, Washer Hookup
Basement Type Full,Partially Finished,Interior Entry,Sump Pump,Concrete
Exterior
Exterior Feature Porch, Rain Gutters, Storage
Community Features Shopping, Walk/Jog Trails, Stable(s), Golf, Medical Facility, Conservation Area, Private School, Public School
Utilities Available for Electric Range, for Electric Oven, for Electric Dryer, Washer Hookup, Generator Connection
Roof Type Shingle
Total Parking Spaces 10
Garage No
Building
Lot Description Wooded, Cleared, Level
Foundation Concrete Perimeter
Sewer Private Sewer
Water Private
Architectural Style Ranch
Schools
Elementary Schools Rcs
Middle Schools Arms
High Schools Ahs
Others
Senior Community false
Read Less Info
Want to know what your home might be worth? Contact us for a FREE valuation!

Our team is ready to help you sell your home for the highest possible price ASAP
Bought with Susan Thibeault • LAER Realty Partners



