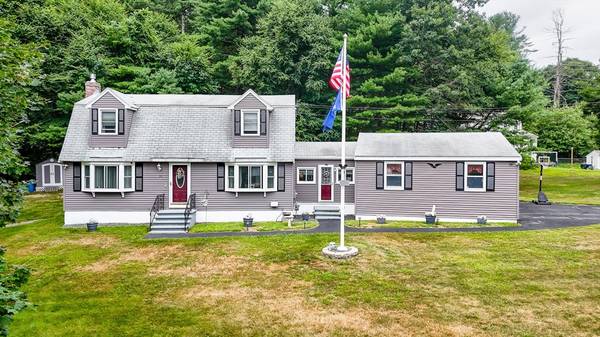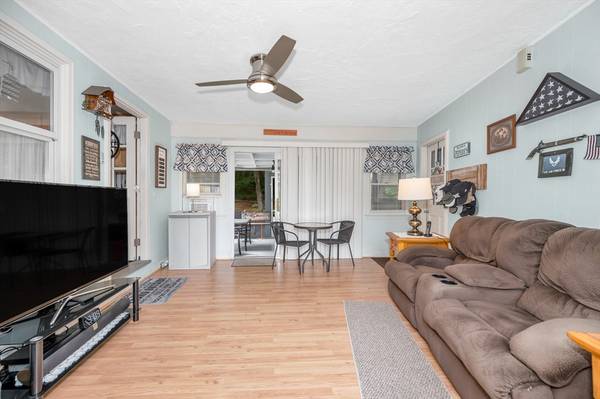For more information regarding the value of a property, please contact us for a free consultation.
Key Details
Sold Price $640,000
Property Type Single Family Home
Sub Type Single Family Residence
Listing Status Sold
Purchase Type For Sale
Square Footage 2,160 sqft
Price per Sqft $296
MLS Listing ID 73268360
Sold Date 09/27/24
Bedrooms 3
Full Baths 1
Half Baths 1
HOA Y/N false
Year Built 1983
Annual Tax Amount $5,673
Tax Year 2024
Lot Size 0.950 Acres
Acres 0.95
Property Description
***PRICE IMPROVEMENT*** WELCOME to this WELL maintained Gambrel style Colonial HOME! This home features a spacious living room with a gas fireplace, large family room that leads to a screened in porch, fully applianced kitchen, ample sized dining room for all your get togethers and a half bath with laundry hook-ups rounds out the first floor. The second floor consists of three good sized bedrooms and a full bath. There is also more living area in the partially finished basement, a two car garage and a carport plus additional off street parking in the paved driveway and 2 storage sheds. All of this located on a cul-de-sac. Don't hesitate to see this home! All offers due by 5pm, Tuesday, 8/6/24.
Location
State MA
County Middlesex
Zoning R1
Direction Use GPS
Rooms
Family Room Ceiling Fan(s), Exterior Access, Slider, Lighting - Overhead
Basement Partially Finished
Primary Bedroom Level Second
Dining Room Ceiling Fan(s), Window(s) - Bay/Bow/Box, Lighting - Overhead
Kitchen Ceiling Fan(s), Stainless Steel Appliances, Gas Stove, Lighting - Overhead
Interior
Heating Baseboard, Natural Gas
Cooling Ductless
Flooring Tile, Vinyl, Laminate, Parquet
Fireplaces Number 1
Fireplaces Type Living Room
Appliance Gas Water Heater, Range, Dishwasher, Microwave, Refrigerator, Dryer
Basement Type Partially Finished
Exterior
Exterior Feature Porch - Screened, Rain Gutters, Storage
Garage Spaces 2.0
Roof Type Shingle
Total Parking Spaces 6
Garage Yes
Building
Foundation Concrete Perimeter
Sewer Public Sewer
Water Public
Others
Senior Community false
Read Less Info
Want to know what your home might be worth? Contact us for a FREE valuation!

Our team is ready to help you sell your home for the highest possible price ASAP
Bought with O'Connell & Company • LAER Realty Partners



