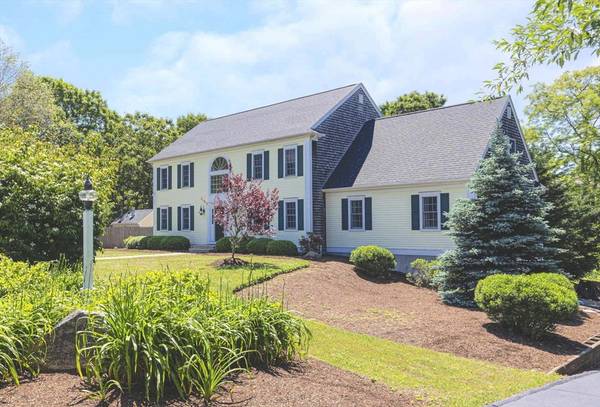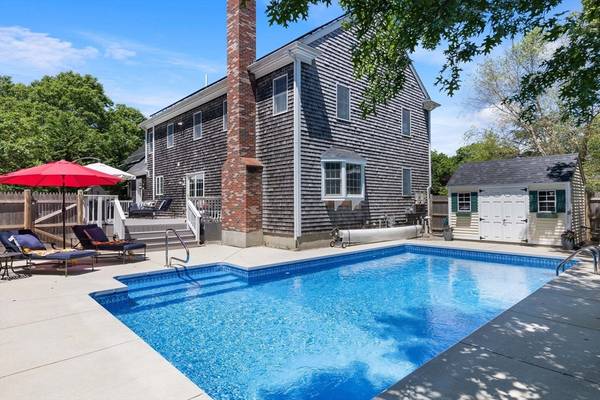For more information regarding the value of a property, please contact us for a free consultation.
Key Details
Sold Price $1,050,000
Property Type Single Family Home
Sub Type Single Family Residence
Listing Status Sold
Purchase Type For Sale
Square Footage 3,244 sqft
Price per Sqft $323
MLS Listing ID 73256638
Sold Date 09/25/24
Style Colonial
Bedrooms 5
Full Baths 3
Half Baths 1
HOA Y/N false
Year Built 2001
Annual Tax Amount $5,239
Tax Year 2024
Lot Size 0.380 Acres
Acres 0.38
Property Description
Vacation at home in your Heated Inground Pool! Imagine Cape Cod summers entertaining on the party deck enjoying BBQ's! Over 3200SF in this sun drenched 5 BR Colonial! This home has it all! Step into a 2 story foyer filed with natural light! Stunning kitchen perfect for the chef who loves to cook w/a 6 burner gas range w/dbl convection ovens and vent hood! Add in custom granite & herringbone tile backsplash, white cabinetry, SS appliances & a gorgeous breakfast room! Work from home in your dedicated office space! Optional 1st floor primary suite w/adjacent bath perfect for guests w/separate entrance! Spend cozy nights in your family rm enjoying your wood burning FP! Luxurious Primary Suite is the perfect escape w/a soaring pan cathedral ceiling w/beautiful lighting. Step into the spa like primary bath w/a jetted soaking tub, separate shower, tile & cath ceiling! Spacious 5th BR w/hardwoods & cathedral ceiling! Plus Newer Roof, Heat, Pool, C/A, mini splits, Elec panel, Solar & Generator!
Location
State MA
County Barnstable
Zoning RC
Direction Old Meetinghouse to Terrence Ave.
Rooms
Family Room Flooring - Wall to Wall Carpet, Window(s) - Bay/Bow/Box
Basement Full, Concrete, Unfinished
Primary Bedroom Level Second
Dining Room Flooring - Hardwood
Kitchen Flooring - Hardwood, Countertops - Stone/Granite/Solid, Countertops - Upgraded, Deck - Exterior, Recessed Lighting, Stainless Steel Appliances, Gas Stove
Interior
Interior Features Bathroom - With Shower Stall, 3/4 Bath, Office
Heating Baseboard, Natural Gas, Ductless
Cooling Central Air, Ductless
Flooring Wood, Tile, Carpet, Flooring - Stone/Ceramic Tile, Flooring - Wall to Wall Carpet
Fireplaces Number 1
Fireplaces Type Family Room
Appliance Gas Water Heater, Range, Dishwasher, Microwave, Refrigerator, Range Hood
Laundry Electric Dryer Hookup, Washer Hookup, First Floor
Basement Type Full,Concrete,Unfinished
Exterior
Exterior Feature Deck, Pool - Inground, Storage, Fenced Yard
Garage Spaces 2.0
Fence Fenced
Pool In Ground
Community Features Public Transportation, Shopping, Golf, Medical Facility, Bike Path, Highway Access, House of Worship, Public School
Utilities Available for Gas Range, for Electric Oven, for Electric Dryer, Washer Hookup
Waterfront Description Beach Front,Ocean,Beach Ownership(Public)
Roof Type Shingle
Total Parking Spaces 4
Garage Yes
Private Pool true
Waterfront Description Beach Front,Ocean,Beach Ownership(Public)
Building
Foundation Concrete Perimeter
Sewer Private Sewer
Water Public
Architectural Style Colonial
Others
Senior Community false
Read Less Info
Want to know what your home might be worth? Contact us for a FREE valuation!

Our team is ready to help you sell your home for the highest possible price ASAP
Bought with Robert Burke • Capital Realty Enterprises Inc.



