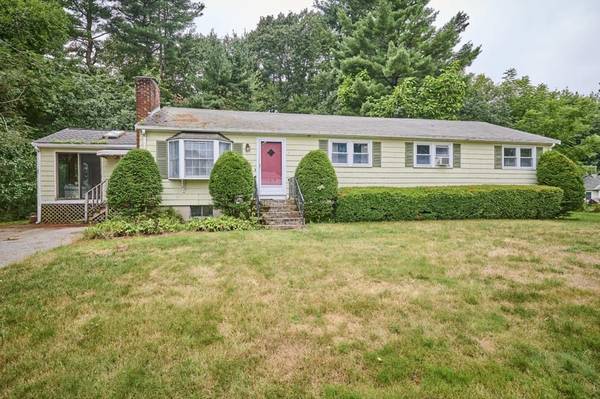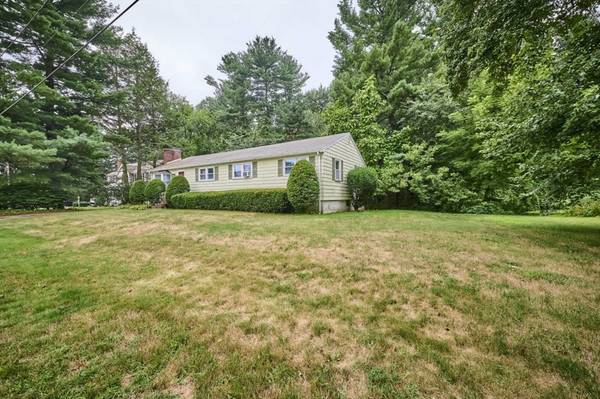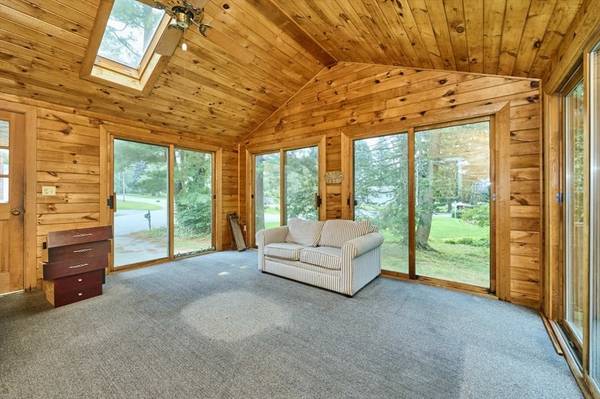For more information regarding the value of a property, please contact us for a free consultation.
Key Details
Sold Price $570,000
Property Type Single Family Home
Sub Type Single Family Residence
Listing Status Sold
Purchase Type For Sale
Square Footage 1,512 sqft
Price per Sqft $376
MLS Listing ID 73279618
Sold Date 10/02/24
Style Ranch
Bedrooms 5
Full Baths 1
Half Baths 1
HOA Y/N false
Year Built 1960
Annual Tax Amount $6,241
Tax Year 2024
Lot Size 0.570 Acres
Acres 0.57
Property Description
Looking for a starter home or an investment this 5 bedroom 2 bath ranch is it. Starting with a large sunroom with cathedral ceilings and several sliders that open onto a good sized deck overlooking your private backyard. The open concept kitchen/dining room flows into the bright and spacious living room w/fireplace. Four good sized bedrooms, including a main bedroom with private bathroom & another full shared bathroom. The location of this home is key, a great neighborhood not far from Billerica Country Club, the new high school & Billerica town center with it's restaurants, shops, town common and library. Also a desirable commuter location minutes from the commuter rail, Routes, 128, 3 & 495. This home has immense potential and is just waiting for its new owners to bring their personal touches.
Location
State MA
County Middlesex
Zoning 2
Direction School House Lane - Bowman & Wyman - Bowman
Rooms
Basement Full, Partially Finished, Unfinished
Primary Bedroom Level First
Dining Room Flooring - Wall to Wall Carpet, Chair Rail, Open Floorplan, Wainscoting
Kitchen Flooring - Vinyl, Window(s) - Bay/Bow/Box, Open Floorplan
Interior
Interior Features Cathedral Ceiling(s), Ceiling Fan(s), Slider, Sun Room
Heating Forced Air, Natural Gas
Cooling None
Flooring Vinyl, Carpet, Hardwood, Flooring - Wall to Wall Carpet
Fireplaces Number 1
Fireplaces Type Living Room
Appliance Range, Oven, Dishwasher, Refrigerator
Basement Type Full,Partially Finished,Unfinished
Exterior
Exterior Feature Balcony / Deck, Deck - Wood, Rain Gutters
Community Features Public Transportation, Shopping, Golf, Medical Facility, Laundromat, Public School, T-Station
Roof Type Shingle
Total Parking Spaces 4
Garage No
Building
Lot Description Wooded, Cleared
Foundation Other
Sewer Public Sewer
Water Public
Schools
High Schools Bmhs/Tech
Others
Senior Community false
Acceptable Financing Contract
Listing Terms Contract
Read Less Info
Want to know what your home might be worth? Contact us for a FREE valuation!

Our team is ready to help you sell your home for the highest possible price ASAP
Bought with Stephanie Stuchlik • KW Pinnacle MetroWest



