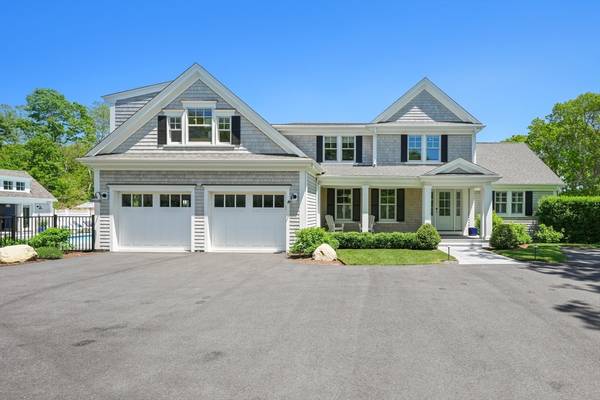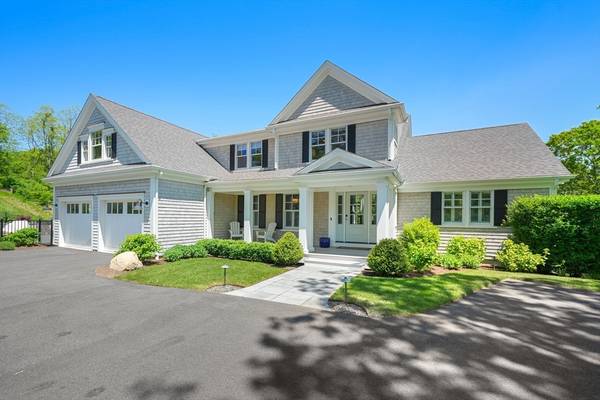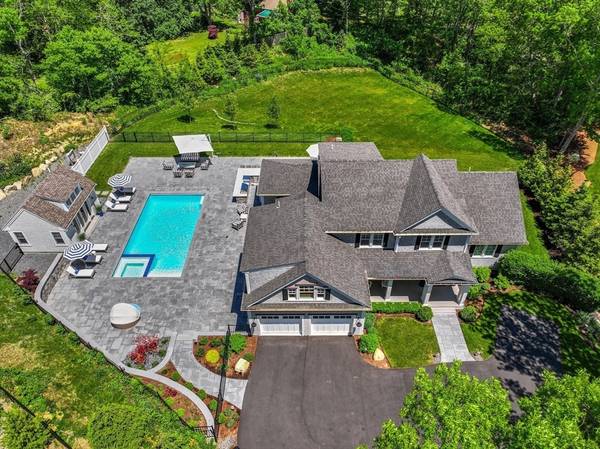For more information regarding the value of a property, please contact us for a free consultation.
Key Details
Sold Price $3,450,000
Property Type Single Family Home
Sub Type Single Family Residence
Listing Status Sold
Purchase Type For Sale
Square Footage 4,441 sqft
Price per Sqft $776
MLS Listing ID 73247093
Sold Date 10/03/24
Style Cape
Bedrooms 4
Full Baths 4
Half Baths 2
HOA Y/N false
Year Built 2021
Annual Tax Amount $15,379
Tax Year 2024
Lot Size 1.440 Acres
Acres 1.44
Property Description
Discover unparalleled luxury at 30 Collins Lane, nestled at the end of a serene cul-de-sac in East Orleans. This meticulously crafted residence, completed in 2022, presents 4 bedrooms, 4 full bathrooms, and 2 half bathrooms across a sprawling 4,400+ sqft. The interior showcases a finished gym, a bespoke kitchen adorned with top-of-the-line appliances, and soaring cathedral ceilings that bestow an air of opulence. The seamless flow of the floor plan and the carefully curated finishes make this residence a true work of art. Step outside to a full stone patio complete with a custom outdoor kitchen, a pool house with a convenient half bath, and an inviting outdoor shower. The centerpiece of the outdoor oasis is a heated gunite pool with a spa, all enveloped by meticulously manicured landscaping. Every detail of this home exudes luxury, making it an exceptional retreat for those who appreciate the finer things in life.
Location
State MA
County Barnstable
Area East Orleans
Zoning R
Direction Take Main St or Hopkins Ln onto Meetinghouse Rd for Collins Ln
Rooms
Primary Bedroom Level First
Dining Room Flooring - Hardwood
Kitchen Flooring - Hardwood, Countertops - Stone/Granite/Solid, Kitchen Island, Breakfast Bar / Nook, Gas Stove
Interior
Interior Features Bathroom - Full, Wet bar, Bonus Room, Exercise Room, Sun Room
Heating Forced Air, Natural Gas
Cooling Central Air
Flooring Hardwood, Flooring - Hardwood
Fireplaces Number 1
Appliance Gas Water Heater, Range, Dishwasher, Microwave, Refrigerator, Washer, Dryer
Laundry First Floor
Exterior
Exterior Feature Pool - Inground Heated
Garage Spaces 2.0
Pool Pool - Inground Heated
Community Features Shopping, Pool, Park, Walk/Jog Trails, Golf, Bike Path, Conservation Area, Highway Access, House of Worship, Marina
Utilities Available for Gas Range
Waterfront Description Beach Front,Ocean,Beach Ownership(Public)
View Y/N Yes
View Scenic View(s)
Roof Type Shingle
Total Parking Spaces 12
Garage Yes
Private Pool true
Waterfront Description Beach Front,Ocean,Beach Ownership(Public)
Building
Lot Description Cul-De-Sac, Gentle Sloping, Level
Foundation Concrete Perimeter
Sewer Public Sewer, Private Sewer
Water Public
Architectural Style Cape
Others
Senior Community false
Read Less Info
Want to know what your home might be worth? Contact us for a FREE valuation!

Our team is ready to help you sell your home for the highest possible price ASAP
Bought with Erica Kuenzel • Compass



