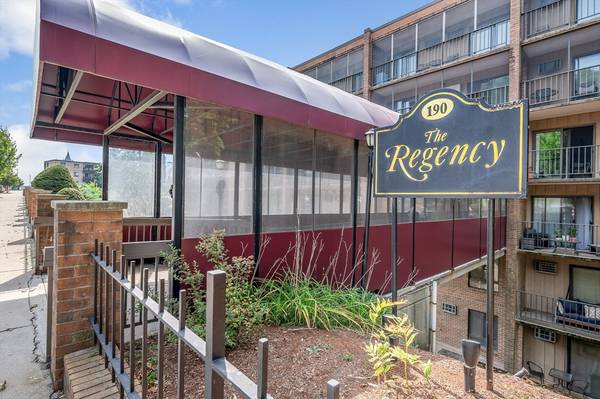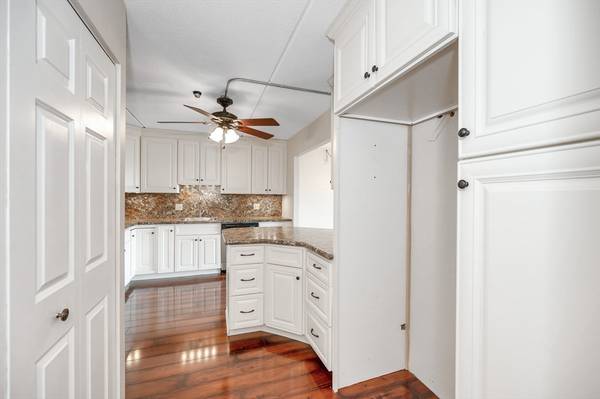For more information regarding the value of a property, please contact us for a free consultation.
Key Details
Sold Price $540,000
Property Type Condo
Sub Type Condominium
Listing Status Sold
Purchase Type For Sale
Square Footage 1,192 sqft
Price per Sqft $453
MLS Listing ID 73282961
Sold Date 10/04/24
Bedrooms 2
Full Baths 2
HOA Fees $400/mo
Year Built 1976
Annual Tax Amount $3,842
Tax Year 2024
Property Description
Highly desired Regency Condominium! A Commuter's Dream, Minutes to Boston with ez access to Rt 93 & 128. This spacious unit features 2 bedrooms and 2 full baths. Large living room and dining area, sliders lead to a screened-in balcony running the length of the unit! Updated kitchen cabinets, ss appliances, and laundry closet with stackable washer /dryer. Both bedrooms access the balcony, and master bedroom has private bath. Large closets throughout plus bonus storage closet on balcony. Newer water heater, assigned parking space, in ground pool with clubhouse, all within walking distance to Medford Sq, Chevalier Theatre, Farmers Market, Whole Foods, New Public Library, Kayaking on the Mystic River and more! Buses to Green Line/ Davis Sq/Wellington/Sullivan/Arlington/Cambridge. Stations Landing and Assembly Row are just a short ride away offering numerous retail and eateries. Don't miss out on this one, Schedule your appointment today!
Location
State MA
County Middlesex
Zoning res
Direction Rt 60 High St at Winthrop Circle Rotary. Park on High St
Rooms
Basement N
Primary Bedroom Level First
Dining Room Flooring - Wood, Balcony - Exterior, Slider
Kitchen Ceiling Fan(s), Flooring - Wood
Interior
Interior Features Entrance Foyer
Heating Electric, Individual, Unit Control
Cooling Wall Unit(s)
Flooring Wood
Appliance Range, Dishwasher, Disposal, Microwave, Washer, Dryer
Laundry First Floor, In Unit
Basement Type N
Exterior
Exterior Feature Balcony, Screens, Other
Pool Association, In Ground
Community Features Public Transportation, Shopping, Park, Medical Facility, Highway Access, University
Total Parking Spaces 1
Garage No
Building
Story 1
Sewer Public Sewer
Water Public
Others
Pets Allowed Yes w/ Restrictions
Senior Community false
Pets Allowed Yes w/ Restrictions
Read Less Info
Want to know what your home might be worth? Contact us for a FREE valuation!

Our team is ready to help you sell your home for the highest possible price ASAP
Bought with Rev Realty Team • CENTURY 21 Revolution



