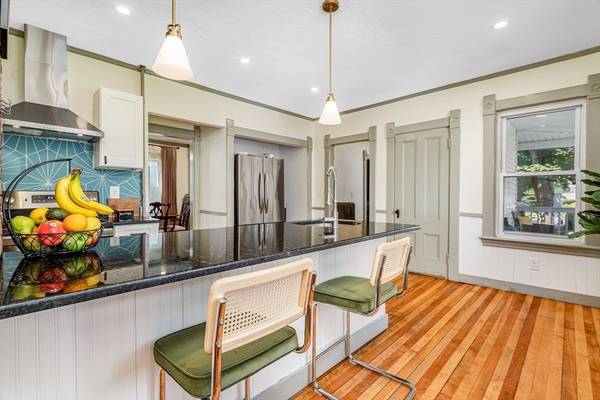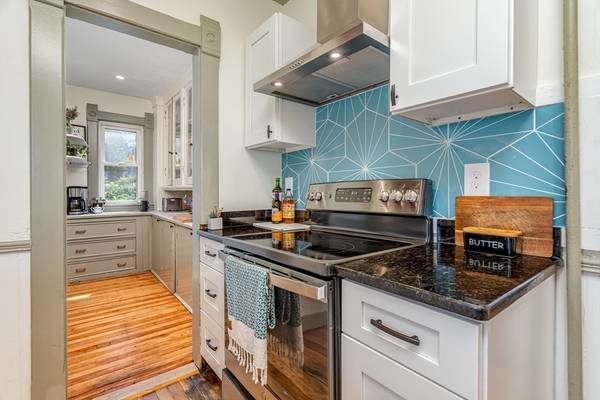For more information regarding the value of a property, please contact us for a free consultation.
Key Details
Sold Price $430,000
Property Type Single Family Home
Sub Type Single Family Residence
Listing Status Sold
Purchase Type For Sale
Square Footage 2,273 sqft
Price per Sqft $189
MLS Listing ID 73265759
Sold Date 10/04/24
Style Victorian
Bedrooms 4
Full Baths 2
HOA Y/N false
Year Built 1930
Annual Tax Amount $5,157
Tax Year 2024
Lot Size 7,840 Sqft
Acres 0.18
Property Description
Come explore this hidden gem nestled between beautiful Victorian homes in Gardner's highly sought after neighborhood. This home radiates warmth and character and is poised to welcome new memories for years to come. Stunning hard wood floors, intricate ceilings and two sets of staircases enhance the homes timeless appeal. Many updates throughout including electric, plumbing, new oil steam boiler and a bonus space in the attic adding an additional 300 sq feet. There are walk in closets in 3 out of the 4 bedrooms and a one car garage providing ample space for storage. Enjoy the benefits of the wrap around porch, mudroom with laundry and a sunroom right off the primary bedroom. Conveniently located near Dunn State Park and public schools with downtown Gardner and route 2 only minutes away.
Location
State MA
County Worcester
Zoning R
Direction Lawrence St, to Edgell St, to Westford Street
Rooms
Primary Bedroom Level Second
Dining Room Ceiling Fan(s), Closet/Cabinets - Custom Built, Recessed Lighting, Lighting - Pendant
Kitchen Flooring - Wood, Pantry, Countertops - Stone/Granite/Solid, Recessed Lighting, Peninsula, Lighting - Pendant
Interior
Interior Features Den, Sun Room, Walk-up Attic
Heating Steam, Oil
Cooling None
Flooring Wood, Tile, Flooring - Wood
Fireplaces Number 1
Fireplaces Type Living Room
Appliance Range, Dishwasher, Refrigerator, Washer, Dryer, Range Hood
Laundry Flooring - Stone/Ceramic Tile, Main Level, Exterior Access, First Floor
Exterior
Exterior Feature Porch
Garage Spaces 1.0
Community Features Shopping, Park, Walk/Jog Trails, Golf, Medical Facility, Highway Access, Public School
Utilities Available for Electric Range
Roof Type Shingle
Total Parking Spaces 6
Garage Yes
Building
Foundation Stone
Sewer Public Sewer
Water Public
Architectural Style Victorian
Others
Senior Community false
Read Less Info
Want to know what your home might be worth? Contact us for a FREE valuation!

Our team is ready to help you sell your home for the highest possible price ASAP
Bought with Quinn O'Connell • Keller Williams Realty North Central



