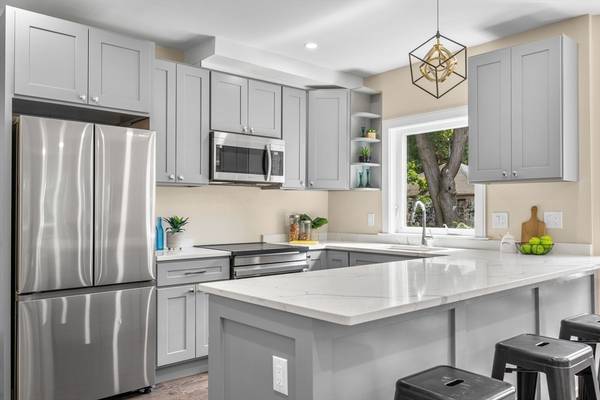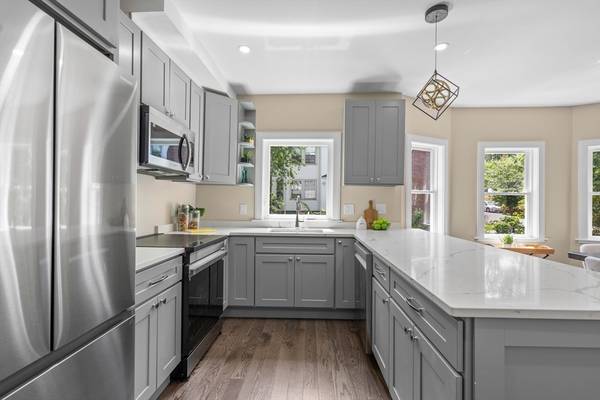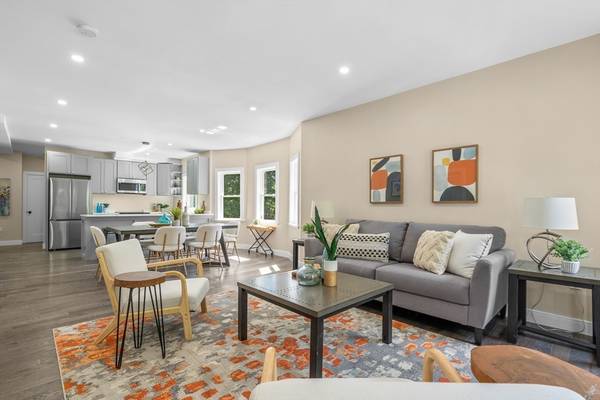For more information regarding the value of a property, please contact us for a free consultation.
Key Details
Sold Price $780,000
Property Type Condo
Sub Type Condominium
Listing Status Sold
Purchase Type For Sale
Square Footage 1,622 sqft
Price per Sqft $480
MLS Listing ID 73258604
Sold Date 10/07/24
Bedrooms 3
Full Baths 3
HOA Fees $250
Year Built 1910
Annual Tax Amount $3,856
Tax Year 2024
Lot Size 3,920 Sqft
Acres 0.09
Property Description
Two fully-renovated, upper & lower duplexes are just minutes to Roslindale Village on a tree-lined side street. Unit 1 is a 3 bed, 3 full bath situated on the first floor & lower level, boasting direct-entry garage parking w/ EV outlet, private front entrance, lovely back yard and oversized front porch. Bright, open floor plan on main level encompasses living, dining, kitchen, 2 beds & 2 baths. Lower level offers family room w/ WFH space, 3rd bed & bath, storage + garage access. You'll find large windows, high ceilings, LED recessed lighting, in-unit laundry, abundant closets & storage throughout. Renovation included all new systems & Green technology: hybrid water heater for low energy use, 200A electrical, heat pumps, spray foam insulation, Samsung appliances, induction cooking + vented hood fan. Additional driveway parking available; ask for details. 2 units available in this new conversion w/ 1 year warranty.
Location
State MA
County Suffolk
Area Roslindale
Zoning 2F
Direction Mins from Rosi Sq. From Wash, Bexley, Florence, Murray Hill.
Rooms
Basement Y
Primary Bedroom Level First
Dining Room Flooring - Hardwood, Window(s) - Bay/Bow/Box, Open Floorplan, Recessed Lighting
Kitchen Flooring - Hardwood, Countertops - Stone/Granite/Solid, Breakfast Bar / Nook, Open Floorplan, Recessed Lighting, Stainless Steel Appliances, Peninsula, Lighting - Pendant
Interior
Heating Air Source Heat Pumps (ASHP)
Cooling Central Air, Air Source Heat Pumps (ASHP)
Flooring Hardwood
Appliance ENERGY STAR Qualified Refrigerator, ENERGY STAR Qualified Dishwasher, Range, Oven
Laundry First Floor, In Unit, Electric Dryer Hookup
Basement Type Y
Exterior
Exterior Feature Deck - Wood, Fenced Yard
Garage Spaces 1.0
Fence Fenced
Utilities Available for Electric Range, for Electric Dryer
Roof Type Shingle,Rubber
Garage Yes
Building
Story 2
Sewer Public Sewer
Water Public
Others
Pets Allowed Yes
Senior Community false
Pets Allowed Yes
Read Less Info
Want to know what your home might be worth? Contact us for a FREE valuation!

Our team is ready to help you sell your home for the highest possible price ASAP
Bought with Paul Carroll • The Galvin Group, LLC



