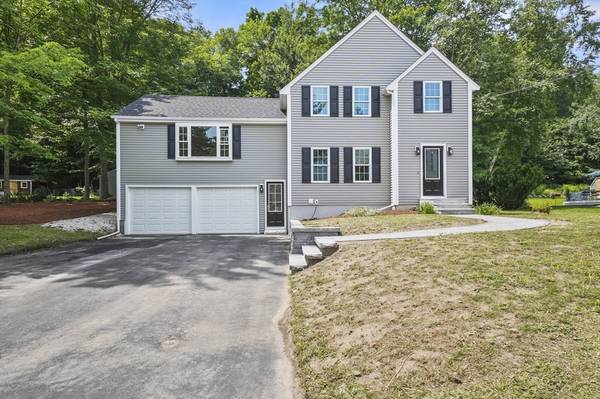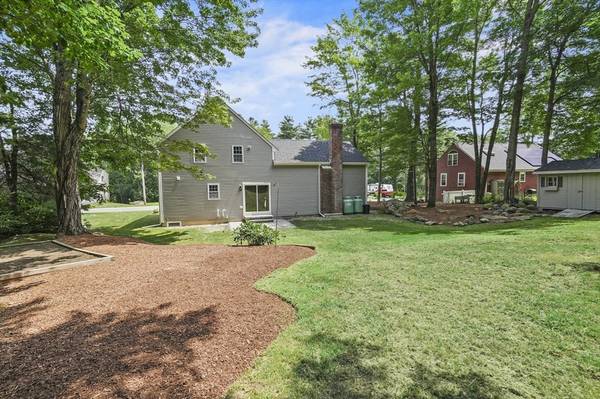For more information regarding the value of a property, please contact us for a free consultation.
Key Details
Sold Price $500,000
Property Type Single Family Home
Sub Type Single Family Residence
Listing Status Sold
Purchase Type For Sale
Square Footage 1,816 sqft
Price per Sqft $275
MLS Listing ID 73268279
Sold Date 10/07/24
Style Colonial
Bedrooms 3
Full Baths 2
HOA Y/N false
Year Built 1989
Annual Tax Amount $5,311
Tax Year 2024
Lot Size 0.290 Acres
Acres 0.29
Property Description
Welcome to 132 Fernwood Drive. Newly renovated Colonial style home on a desirable neighborhood in Gardner ready for it's new owners. First floor offers an open concept floor plan flowing throughout the kitchen, dining room and a family room that will just WOW you! The family/living room is a large room with high cathedral ceilings with a fire place to keep you extra warm on the cold winter days. Nothing to do in the kitchen but to cook your favorite meals while you have eyes in every room. Quartz counter tops, white cabinetry, backsplash, S&S appliances and an oversized island to seat 5/6 stools. The first floor also offers a full bathroom. The second floor has 3 ample bedrooms and a jack-n-jill bathroom of the masters. Hardwood floors throughout both levels. Some of the updates are a new roof, electrical, plumbing, siding, new stone entrance walkway and a gorgeous patio off of the kitchen slider for entertaining. Home has a newer on-demand tankless heating/water system.
Location
State MA
County Worcester
Zoning R
Direction Use GPS
Rooms
Basement Full, Interior Entry, Garage Access, Concrete, Unfinished
Primary Bedroom Level Second
Dining Room Flooring - Hardwood, Open Floorplan, Remodeled
Kitchen Flooring - Hardwood, Dining Area, Countertops - Stone/Granite/Solid, Countertops - Upgraded, Kitchen Island, Open Floorplan, Recessed Lighting, Remodeled
Interior
Interior Features Walk-up Attic
Heating Baseboard, Propane
Cooling Window Unit(s)
Flooring Tile, Hardwood
Fireplaces Number 1
Fireplaces Type Living Room
Appliance Water Heater, Tankless Water Heater, Range, Dishwasher, Microwave, Refrigerator
Laundry In Basement, Electric Dryer Hookup, Washer Hookup
Basement Type Full,Interior Entry,Garage Access,Concrete,Unfinished
Exterior
Exterior Feature Patio, Rain Gutters
Garage Spaces 2.0
Community Features Public Transportation, Shopping, Park, Walk/Jog Trails, Medical Facility, Laundromat, Bike Path, Conservation Area, Highway Access, House of Worship, Public School
Utilities Available for Electric Range, for Electric Dryer, Washer Hookup
Roof Type Shingle
Total Parking Spaces 4
Garage Yes
Building
Lot Description Cleared, Level
Foundation Concrete Perimeter
Sewer Public Sewer
Water Public
Architectural Style Colonial
Schools
Elementary Schools Gardner Elem
Middle Schools Gardner Middle
High Schools Gardner High
Others
Senior Community false
Read Less Info
Want to know what your home might be worth? Contact us for a FREE valuation!

Our team is ready to help you sell your home for the highest possible price ASAP
Bought with Roberto Mejia • Redfin Corp.



