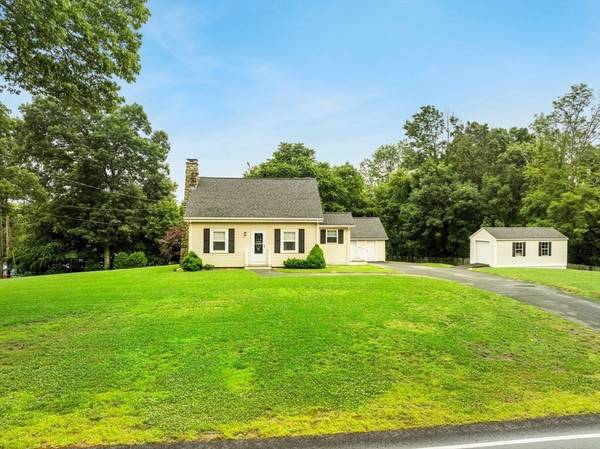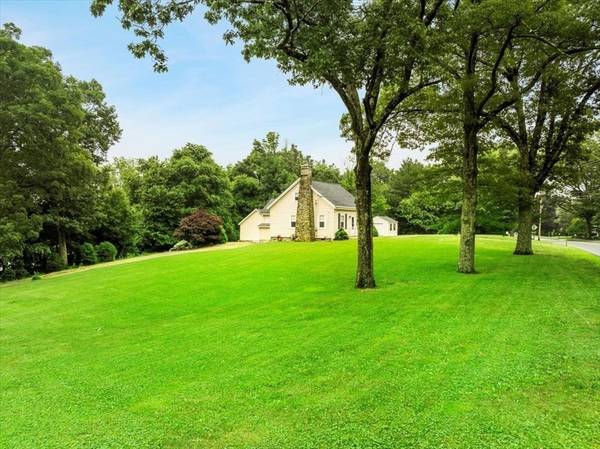For more information regarding the value of a property, please contact us for a free consultation.
Key Details
Sold Price $505,000
Property Type Single Family Home
Sub Type Single Family Residence
Listing Status Sold
Purchase Type For Sale
Square Footage 1,176 sqft
Price per Sqft $429
MLS Listing ID 73256836
Sold Date 09/30/24
Style Cape
Bedrooms 3
Full Baths 1
HOA Y/N false
Year Built 1941
Annual Tax Amount $5,079
Tax Year 2024
Lot Size 0.600 Acres
Acres 0.6
Property Description
BACK ON MARKET DUE TO BUYERS NOT OBTAINING FINANCING. Perfect time to get into this move-in ready home located in the quaint town of Avon! The first floor features a bright living room with hardwood floors and a beautiful brick fireplace. The dining room with hardwood floors is on the other side of the center staircase. The kitchen offers vinyl plank wood flooring, and a gas stove. The first-floor master bedroom offers wood floors and a wood-trimmed ceiling. Two good-sized bedrooms (one with hardwood and one with carpet) and vaulted ceilings complete the second floor. This home sits on a meticulous lot with lots of space for relaxing and entertaining with friends and family. A large detached garage with extra storage completes this home. 331 Central Street is also close to Route 24, shopping, restaurants, and public transportation. Brand new septic system being installed! You will not be disappointed!
Location
State MA
County Norfolk
Zoning RES
Direction Route 24 to 35A or 35B to Harrison Blvd to Central Street
Rooms
Basement Full
Primary Bedroom Level Main, First
Dining Room Flooring - Hardwood
Kitchen Flooring - Vinyl
Interior
Interior Features Internet Available - Satellite
Heating Natural Gas, Other
Cooling Central Air
Flooring Wood, Tile, Vinyl, Carpet
Fireplaces Number 1
Fireplaces Type Living Room
Appliance Range, Dishwasher
Basement Type Full
Exterior
Garage Spaces 1.0
Community Features Public Transportation, Shopping, Park, Stable(s), Golf, Medical Facility, Laundromat, Bike Path, Conservation Area, Highway Access, House of Worship, Private School, Public School, T-Station
Roof Type Shingle
Total Parking Spaces 6
Garage Yes
Building
Lot Description Gentle Sloping
Foundation Stone
Sewer Private Sewer
Water Public
Architectural Style Cape
Schools
Elementary Schools Butler
Middle Schools Avon Middle-Hig
High Schools Ahs
Others
Senior Community false
Read Less Info
Want to know what your home might be worth? Contact us for a FREE valuation!

Our team is ready to help you sell your home for the highest possible price ASAP
Bought with Timothy Barros • Berkshire Hathaway HomeServices Commonwealth Real Estate



