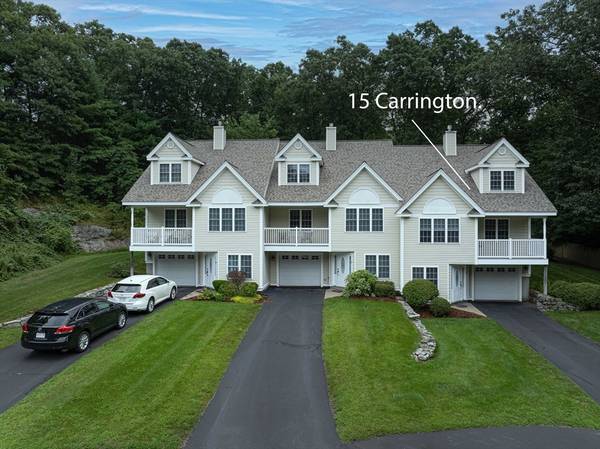For more information regarding the value of a property, please contact us for a free consultation.
Key Details
Sold Price $485,000
Property Type Condo
Sub Type Condominium
Listing Status Sold
Purchase Type For Sale
Square Footage 2,198 sqft
Price per Sqft $220
MLS Listing ID 73273746
Sold Date 10/07/24
Bedrooms 3
Full Baths 2
Half Baths 1
HOA Fees $372
Year Built 2003
Annual Tax Amount $4,594
Tax Year 2024
Property Description
OPEN HOUSE CANCELLED WELCOME HOME TO THIS SPACIOUS THREE BEDROOM END UNIT TOWN HOUSE IN SOUGHT AFTER CARRINGTON LANDING. WALK IN TO YOUR SPACIOUS LOWER LEVEL FAMILY ROOM WITH PLENTY OF STORAGE, GO UP THE STAIRCASE TO THE FIRST FLOOR OPEN FLOOR PLAN LIVING AREA, BRIGHT ROOMY DINING AREA WITH VAULTED CEILING, SKY LIGHTS AND KITCHEN. OUT ON YOUR DECK YOU WILL HAVE SO MUCH PRIVACY WITH A SCREEN TO YOUR LEFT AND NO NEIGHBORS TO YOUR RIGHT, A GREAT SPOT TO ENTERTAIN, YOU ACTUALLY HAVE A BACK YARD BETTER THAN MANY SINGLE FAMILY HOMES. THE BEDROOMS ARE SPACIOUS AND THE LOFT AREA IS PERFECT FOR AN OFFICE OR CRAFT AREA. THERE IS ALSO A COMPOSITE FRONT BALCONY OFF OF THE COMFORTABLE FIREPLACED LIVING ROOM, COME TAKE A LOOK AND FIND OUT WHAT THIS GREAT TOWNHOUSE HAS TO OFFER. NEAR TRAILS, SWIMMING, SHOPPING AND RESTAURANTS, NOT FAR FROM THE BLACKSTONE VALLEY SHOPS AND HIGHWAYS.
Location
State MA
County Worcester
Zoning r
Direction USE GPS
Rooms
Family Room Closet, Flooring - Stone/Ceramic Tile, Flooring - Wall to Wall Carpet, Exterior Access
Basement Y
Primary Bedroom Level First
Dining Room Vaulted Ceiling(s), Flooring - Hardwood, Balcony / Deck, Open Floorplan
Kitchen Flooring - Hardwood, Pantry
Interior
Heating Forced Air, Natural Gas
Cooling Central Air
Flooring Wood, Tile, Carpet
Fireplaces Number 1
Fireplaces Type Living Room
Appliance Range, Dishwasher, Microwave, Refrigerator, Washer, Dryer
Laundry Flooring - Stone/Ceramic Tile, First Floor, In Unit
Basement Type Y
Exterior
Exterior Feature Porch
Garage Spaces 1.0
Roof Type Shingle
Total Parking Spaces 3
Garage Yes
Building
Story 3
Sewer Public Sewer
Water Public
Schools
High Schools Uxbridge High
Others
Pets Allowed Yes w/ Restrictions
Senior Community false
Pets Allowed Yes w/ Restrictions
Read Less Info
Want to know what your home might be worth? Contact us for a FREE valuation!

Our team is ready to help you sell your home for the highest possible price ASAP
Bought with Kimberly N. Bagni • Chinatti Realty Group, Inc.
Get More Information




