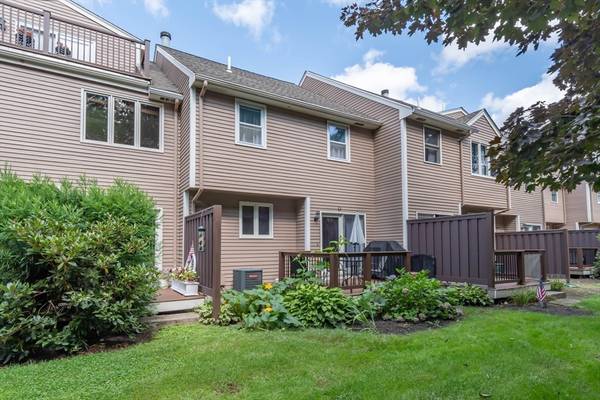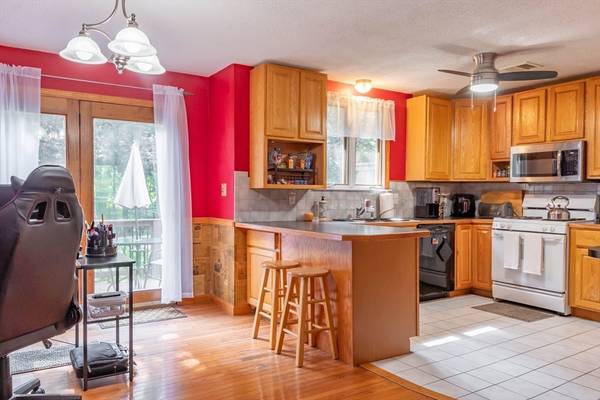For more information regarding the value of a property, please contact us for a free consultation.
Key Details
Sold Price $420,000
Property Type Condo
Sub Type Condominium
Listing Status Sold
Purchase Type For Sale
Square Footage 1,380 sqft
Price per Sqft $304
MLS Listing ID 73283794
Sold Date 10/07/24
Bedrooms 2
Full Baths 1
Half Baths 1
HOA Fees $508/mo
Year Built 1986
Annual Tax Amount $3,801
Tax Year 2024
Property Description
A COMFORTABLE lifestyle awaits at desirable Donohue Estates. This 2 BR 1.5 bath TH condo offers an eat-in kitchen with a tile floor and a peninsula with additional seating a slider to the rear deck featuring composite decking with access to the rear yard .The dining area has H/W floors and flows into the spacious Living Rm highlighted by a cozy wood-burning FP., HW floors and sliding door to a balcony ,a 1/2 bath completes the 1st floor . The 2nd floor offers a spacious Primary BR with vaulted ceilings 2 closets (one of which is a walk-in) and a Loft above would make the perfect home office or private retreat ,also access to storage .The 2nd BR is also a generous size. There is a full tiled bath. The entry level conveniently offers a laundry room w/ storage space and access to the 1-Car garage. Recent updates include Central A/C (which was replaced within the past 3 yrs.) as well as a newer FHA heating system. This home is move-in ready ! OPEN HOUSE Saturday 9/07/24 11:30-2:3
Location
State MA
County Middlesex
Zoning RES
Direction Mammoth Rd to Donohue Rd
Rooms
Basement Y
Primary Bedroom Level Second
Dining Room Flooring - Hardwood
Kitchen Flooring - Stone/Ceramic Tile, Dining Area, Breakfast Bar / Nook, Chair Rail, Deck - Exterior
Interior
Interior Features Closet, Loft, Central Vacuum
Heating Forced Air, Natural Gas
Cooling Central Air
Flooring Tile, Carpet, Hardwood, Flooring - Wall to Wall Carpet
Fireplaces Number 1
Fireplaces Type Living Room
Appliance Range, Dishwasher, Microwave, Refrigerator
Laundry In Basement, In Unit, Gas Dryer Hookup, Washer Hookup
Basement Type Y
Exterior
Exterior Feature Deck - Composite, Balcony, Professional Landscaping
Garage Spaces 1.0
Community Features Public Transportation, Shopping, Laundromat, Public School
Utilities Available for Gas Range, for Gas Dryer, Washer Hookup
Roof Type Asphalt/Composition Shingles
Total Parking Spaces 2
Garage Yes
Building
Story 3
Sewer Public Sewer
Water Public
Schools
High Schools Dracut
Others
Pets Allowed Yes
Senior Community false
Pets Allowed Yes
Read Less Info
Want to know what your home might be worth? Contact us for a FREE valuation!

Our team is ready to help you sell your home for the highest possible price ASAP
Bought with Melissa Grant • Gabriel Realty Group



