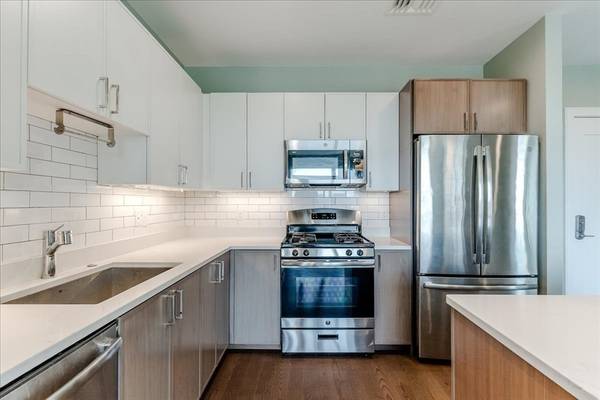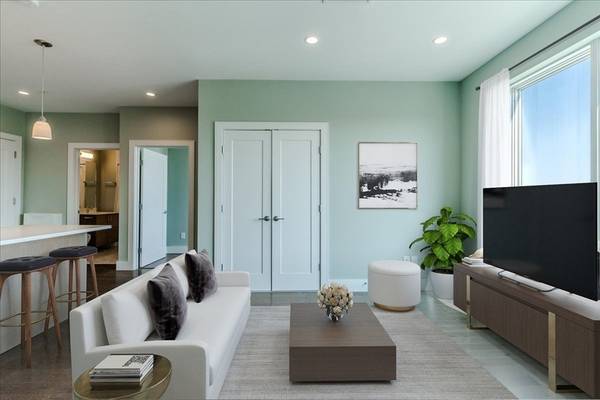For more information regarding the value of a property, please contact us for a free consultation.
Key Details
Sold Price $575,000
Property Type Condo
Sub Type Condominium
Listing Status Sold
Purchase Type For Sale
Square Footage 790 sqft
Price per Sqft $727
MLS Listing ID 73291816
Sold Date 10/10/24
Bedrooms 2
Full Baths 1
HOA Fees $314/mo
Year Built 2018
Annual Tax Amount $1,982
Tax Year 2024
Property Description
Experience the best of modern living in this nearly new 2-bedroom condo, perfectly situated just around the corner from the vibrant Roslindale Village. Thoughtfully designed with an open layout, this meticulously crafted home offers a spacious kitchen with a large island, ideal for cooking and casual gatherings. Sunlight pours through the expansive windows creating a bright, inviting living space. Enjoy your morning coffee or evening relaxation on the private deck, while the convenience of in-unit laundry and garage parking makes daily living a breeze. With minimal wasted space, every inch of this home is functional and stylish. Living here means being moments from local shops, restaurants, the bustling farmers market, and the commuter rail, making it a dream location for those who love the mix of city convenience and neighborhood charm!
Location
State MA
County Suffolk
Area Roslindale
Zoning 00024-036
Direction From South St. at Adams Park, turn right onto Taft Hill Terr. Park in the Municipal Lot far corner.
Rooms
Basement N
Primary Bedroom Level Fourth Floor
Kitchen Flooring - Wood, Dining Area, Countertops - Stone/Granite/Solid, Stainless Steel Appliances
Interior
Heating Central, Forced Air
Cooling Central Air
Flooring Wood
Appliance Range, Dishwasher, Disposal, Microwave, Refrigerator, Washer, Dryer
Laundry Fourth Floor, In Unit, Gas Dryer Hookup, Washer Hookup
Basement Type N
Exterior
Exterior Feature Covered Patio/Deck
Garage Spaces 1.0
Community Features Public Transportation, Shopping, Park, Walk/Jog Trails, Bike Path, Conservation Area, Private School, Public School, T-Station
Utilities Available for Gas Range, for Gas Dryer, Washer Hookup
Garage Yes
Building
Story 1
Sewer Public Sewer
Water Public
Schools
Elementary Schools Lottery
Middle Schools Lottery
High Schools Lottery
Others
Pets Allowed Yes
Senior Community false
Pets Allowed Yes
Read Less Info
Want to know what your home might be worth? Contact us for a FREE valuation!

Our team is ready to help you sell your home for the highest possible price ASAP
Bought with The Goodrich Team • Compass



