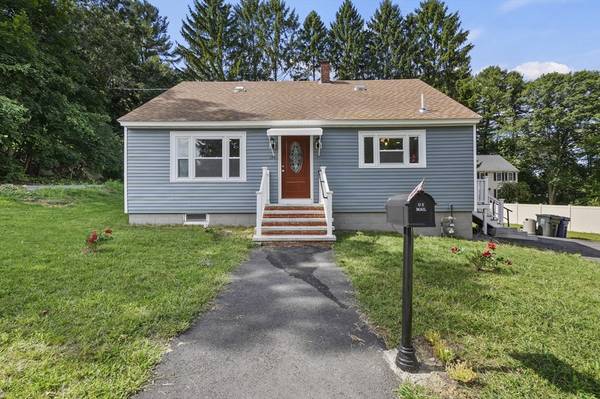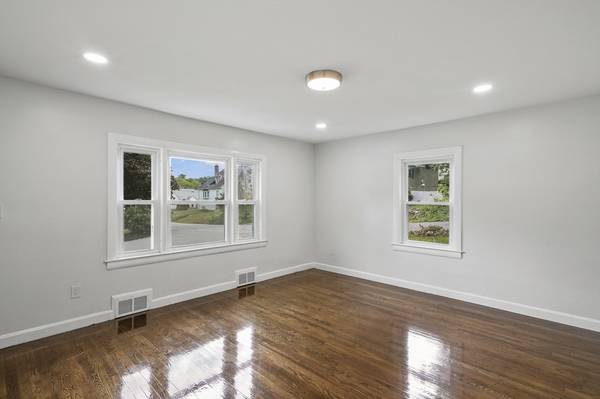For more information regarding the value of a property, please contact us for a free consultation.
Key Details
Sold Price $570,000
Property Type Single Family Home
Sub Type Single Family Residence
Listing Status Sold
Purchase Type For Sale
Square Footage 1,600 sqft
Price per Sqft $356
MLS Listing ID 73285028
Sold Date 10/10/24
Style Cape
Bedrooms 4
Full Baths 2
HOA Y/N false
Year Built 1955
Annual Tax Amount $3,735
Tax Year 2024
Lot Size 10,018 Sqft
Acres 0.23
Property Description
Move right into this completely renovated 4-bed, 2-bath Cape! Set on a spacious quarter-acre lot, this home offers everything you need and more.The living room features gleaming hardwood floors and recessed lighting, creating a warm and inviting atmosphere. The brand-new kitchen is a chef's dream, with white cabinets, sleek stainless steel appliances, and a picture window that bathes the space in natural light. The tiled floor adds a touch of elegance to this culinary haven. Each bedroom is generously sized, offering plenty of room for rest and relaxation. The newly updated bathrooms are fresh and modern, ready for your personal touch. With a newly installed heating system in place, you can enjoy peace of mind in your new home. Enjoy easy access to Route 113! There's truly nothing left to do but move in and start making memories in this beautiful, turnkey Cape!
Location
State MA
County Middlesex
Zoning R3
Direction Mammoth Rd to Donohue Rd to Mercier St
Rooms
Basement Full, Walk-Out Access, Interior Entry, Unfinished
Primary Bedroom Level Second
Kitchen Flooring - Stone/Ceramic Tile, Countertops - Stone/Granite/Solid, Cabinets - Upgraded, Recessed Lighting, Stainless Steel Appliances, Gas Stove
Interior
Heating Central, Forced Air, Natural Gas
Cooling Window Unit(s), None
Flooring Tile, Laminate, Hardwood
Appliance Gas Water Heater, Water Heater, Range, Dishwasher, Microwave, Refrigerator, Washer, Dryer
Laundry Gas Dryer Hookup, Washer Hookup
Basement Type Full,Walk-Out Access,Interior Entry,Unfinished
Exterior
Exterior Feature Deck - Composite, Rain Gutters
Community Features Public Transportation, Shopping, Park, Medical Facility, Laundromat, House of Worship, Public School, University
Utilities Available for Gas Range, for Gas Dryer, Washer Hookup
Roof Type Shingle
Total Parking Spaces 5
Garage No
Building
Lot Description Corner Lot, Cleared, Level
Foundation Block
Sewer Public Sewer
Water Public
Schools
Elementary Schools Parker Ave
Middle Schools Justus C Middle
High Schools Dracut High
Others
Senior Community false
Read Less Info
Want to know what your home might be worth? Contact us for a FREE valuation!

Our team is ready to help you sell your home for the highest possible price ASAP
Bought with Dori Brewster • Lamacchia Realty, Inc.



