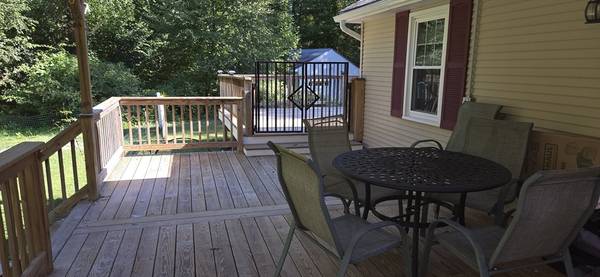For more information regarding the value of a property, please contact us for a free consultation.
Key Details
Sold Price $420,000
Property Type Single Family Home
Sub Type Single Family Residence
Listing Status Sold
Purchase Type For Sale
Square Footage 906 sqft
Price per Sqft $463
MLS Listing ID 73287612
Sold Date 10/10/24
Style Ranch
Bedrooms 3
Full Baths 1
HOA Y/N false
Year Built 1952
Annual Tax Amount $4,161
Tax Year 2024
Lot Size 1.250 Acres
Acres 1.25
Property Description
Recently remodeled 3 bedroom Ranch located on Franklin street offers privacy and convivence to major routes. The Sunny kitchen offers a breakfast bar, newer appliances, pellet stove and a sliding glass door leading to covered deck to extend your living space outside. Perfect for outdoor entertaining with two decks, firepit and above ground pool, all overlooking a private fenced yard. Newer windows. Harwood and tile floors through out. Plenty of storage in an oversized detached garage and shed with a separate paved driveway, adding for plenty of parking. Just painted throughout and ready for you to discover the comfort of one level living ,All enhanced by the beauty of Mother Nature.
Location
State MA
County Worcester
Zoning res
Direction route 16 to Franklin
Rooms
Basement Full, Bulkhead, Sump Pump
Primary Bedroom Level First
Kitchen Wood / Coal / Pellet Stove, Flooring - Stone/Ceramic Tile, Dining Area, Countertops - Stone/Granite/Solid, Breakfast Bar / Nook, Deck - Exterior, Exterior Access, Remodeled, Slider
Interior
Heating Baseboard, Oil
Cooling None
Flooring Tile, Hardwood
Appliance Range, Refrigerator, Washer, Dryer
Laundry In Basement
Basement Type Full,Bulkhead,Sump Pump
Exterior
Exterior Feature Porch, Deck, Covered Patio/Deck, Pool - Above Ground, Rain Gutters, Storage, Screens, Fenced Yard, Horses Permitted
Garage Spaces 2.0
Fence Fenced
Pool Above Ground
Community Features Shopping, Walk/Jog Trails, Bike Path, Highway Access
Utilities Available for Electric Range
Roof Type Shingle
Total Parking Spaces 8
Garage Yes
Private Pool true
Building
Foundation Block
Sewer Private Sewer
Water Private
Architectural Style Ranch
Others
Senior Community false
Acceptable Financing Contract
Listing Terms Contract
Read Less Info
Want to know what your home might be worth? Contact us for a FREE valuation!

Our team is ready to help you sell your home for the highest possible price ASAP
Bought with Laura Hebb • ERA Key Realty Services



