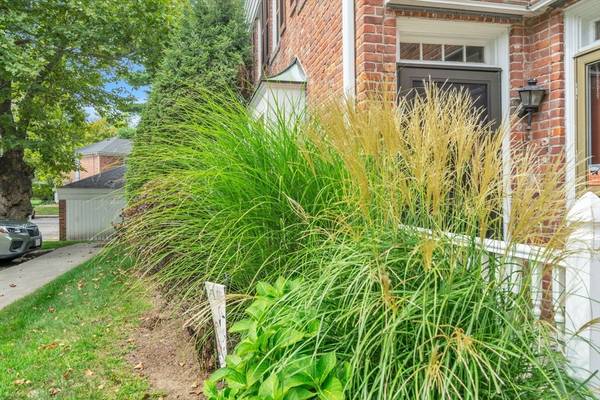For more information regarding the value of a property, please contact us for a free consultation.
Key Details
Sold Price $355,000
Property Type Condo
Sub Type Condominium
Listing Status Sold
Purchase Type For Sale
Square Footage 1,234 sqft
Price per Sqft $287
MLS Listing ID 73282009
Sold Date 10/11/24
Bedrooms 3
Full Baths 1
Half Baths 1
HOA Fees $443/mo
Year Built 1968
Annual Tax Amount $3,801
Tax Year 2024
Property Description
Welcome to Georgetown Condominiums. The areas premier condominium community located off of Converse St in Longmeadow, MA or off of upper Dickinson in Springfield, MA. This is a beautiful 3 bedroom townhouse style unit in the most exclusive location on Smithfield Court. Stately curb appeal w/ brick exterior, box windows w/ a copper cover. Step inside and you will be equally amazed by the open floor plan providing clear sight lines. Travertine tile flooring, high ceilings & natural light create a bright & airy flow. The gourmet kitchen features cherry cabinets, granite counters a breakfast bar & is fully outfitted with stainless appliances. All 3 spacious bedrooms are located on the 2nd floor with hardwood flooring and a full bath. The closets are large a must for today's lifestyle. The full bath is stunning w/ tiled shower & granite vanity. Enjoy your peaceful, private, fenced concrete patio with plantings. Stay active in this walk-able complex w/ pool & tennis court. A must see
Location
State MA
County Hampden
Zoning R4
Direction Off of Converse St Longmeadow, MA or off of Dickinson St Springfield, MA close to Longmeadow Shops
Rooms
Basement N
Primary Bedroom Level Second
Dining Room Flooring - Stone/Ceramic Tile, Open Floorplan, Remodeled
Kitchen Closet/Cabinets - Custom Built, Flooring - Stone/Ceramic Tile, Dining Area, Countertops - Stone/Granite/Solid, Countertops - Upgraded, Kitchen Island, Breakfast Bar / Nook, Cabinets - Upgraded, Exterior Access, Open Floorplan, Recessed Lighting, Remodeled, Slider, Stainless Steel Appliances
Interior
Heating Forced Air
Cooling Central Air
Flooring Tile, Hardwood
Appliance Range, Dishwasher, Microwave, Refrigerator, Washer, Dryer
Laundry Second Floor, In Unit, Electric Dryer Hookup, Washer Hookup
Basement Type N
Exterior
Exterior Feature Patio, Patio - Enclosed, Fenced Yard, Screens, Rain Gutters, Sprinkler System, Tennis Court(s)
Garage Spaces 1.0
Fence Fenced
Pool Association, In Ground
Community Features Shopping, Pool, Tennis Court(s), Park, Walk/Jog Trails, Golf, Medical Facility, Bike Path, Conservation Area, Highway Access, House of Worship, Private School, Public School, University
Utilities Available for Gas Range, for Gas Oven, for Electric Dryer, Washer Hookup
Roof Type Shingle
Total Parking Spaces 2
Garage Yes
Building
Story 2
Sewer Public Sewer
Water Public
Others
Pets Allowed Yes w/ Restrictions
Senior Community false
Pets Allowed Yes w/ Restrictions
Read Less Info
Want to know what your home might be worth? Contact us for a FREE valuation!

Our team is ready to help you sell your home for the highest possible price ASAP
Bought with Nunley Group • Executive Real Estate, Inc.



