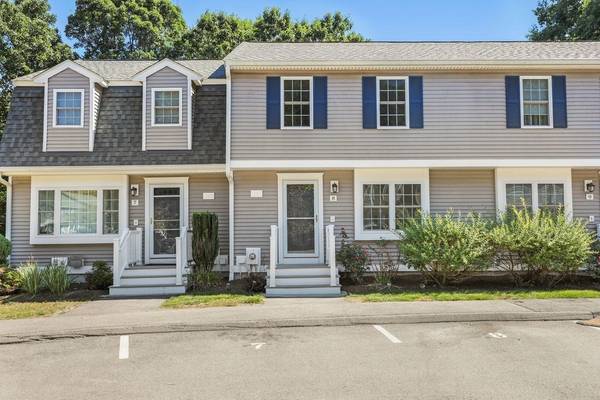For more information regarding the value of a property, please contact us for a free consultation.
Key Details
Sold Price $410,000
Property Type Condo
Sub Type Condominium
Listing Status Sold
Purchase Type For Sale
Square Footage 1,010 sqft
Price per Sqft $405
MLS Listing ID 73285104
Sold Date 10/11/24
Bedrooms 2
Full Baths 1
Half Baths 1
HOA Fees $600/mo
Year Built 1988
Annual Tax Amount $4,016
Tax Year 2024
Property Description
***OPEN HOUSE CANCELED! OFFER HAS BEEN ACCEPTED! Welcome home to Benjamin's Landing! This beautifully maintained townhouse is move-in ready! Stay cozy in the living room with its electric fireplace, or enjoy the outdoors from your private deck. The eat-in kitchen, renovated in 2024 with freshly painted cabinets, soft-close hinges, and new range, dishwasher, microwave, and granite countertops, offers stainless steel appliances and a slider to the deck. A half-bath completes the first level. Upstairs, you'll find two spacious bedrooms with ample closet space and a full bath. A finished, air-conditioned walk-out basement with a slider to the patio provides all the additional living space you'll need. New luxury vinyl tile flooring added in 2022 on second floor and basement. All appliances are included, and two deeded parking spaces come with the unit. Additional storage in attic. Ideally located, with easy access to commuter rail, 495, and all that Franklin has to offer.
Location
State MA
County Norfolk
Zoning RES-VI
Direction Grove St to Benjamin Landing Lane
Rooms
Basement Y
Primary Bedroom Level Second
Kitchen Flooring - Hardwood, Dining Area, Countertops - Stone/Granite/Solid, Deck - Exterior, Exterior Access, Stainless Steel Appliances
Interior
Interior Features Open Floorplan, Bonus Room
Heating Forced Air, Heat Pump, Electric
Cooling Central Air, Heat Pump
Flooring Wood, Tile, Vinyl
Fireplaces Number 1
Fireplaces Type Living Room
Appliance Range, Dishwasher, Microwave, Refrigerator, Washer, Dryer
Laundry Electric Dryer Hookup, Washer Hookup, In Basement, In Unit
Basement Type Y
Exterior
Exterior Feature Deck, Patio
Community Features Public Transportation, Shopping, Park, Walk/Jog Trails, Medical Facility, Conservation Area, Highway Access, Public School, T-Station, University
Utilities Available for Electric Range, for Electric Dryer, Washer Hookup
Roof Type Shingle
Total Parking Spaces 2
Garage No
Building
Story 3
Sewer Public Sewer
Water Public
Schools
Elementary Schools Oak
Middle Schools Horace Mann
High Schools Franklin
Others
Pets Allowed Yes w/ Restrictions
Senior Community false
Acceptable Financing Contract
Listing Terms Contract
Pets Allowed Yes w/ Restrictions
Read Less Info
Want to know what your home might be worth? Contact us for a FREE valuation!

Our team is ready to help you sell your home for the highest possible price ASAP
Bought with Antonio Similia • Keller Williams Realty North Central



