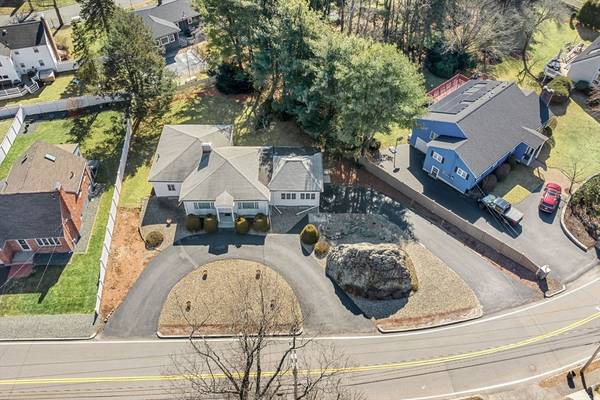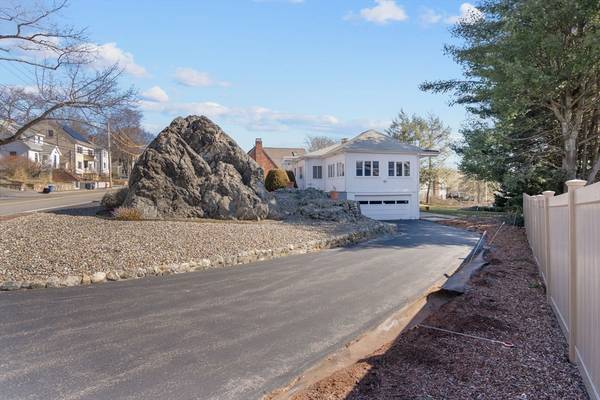For more information regarding the value of a property, please contact us for a free consultation.
Key Details
Sold Price $1,050,000
Property Type Single Family Home
Sub Type Single Family Residence
Listing Status Sold
Purchase Type For Sale
Square Footage 2,715 sqft
Price per Sqft $386
MLS Listing ID 73271925
Sold Date 10/11/24
Style Ranch
Bedrooms 3
Full Baths 2
HOA Y/N false
Year Built 1950
Annual Tax Amount $12,142
Tax Year 2024
Lot Size 0.380 Acres
Acres 0.38
Property Description
The possibilities are endless with this huge ranch located on an oversized lot that can potentially be subdivided into two. Whether you are a builder looking for your next development opportunity or a home buyer seeking the chance to customize your dream home, 462 Appleton Street is the place for you. Situated in a prime location with convenient access to Route 2, Mass Ave. and Dallin Elementary School, this neighborhood is an ideal spot for a variety of lifestyles. The main level, which gets an abundance of natural light, is highlighted by a generously sized kitchen, living room with cozy fireplace, dining room and a sprawling family room primed to be your new hosting space. The floor is complete with three bedrooms, a full bath and a porch that leads to the patio and large backyard. Expansion possibility awaits in the partially finished lower level with additional full bathroom. Seller welcomes offers with requests for buyer concessions.
Location
State MA
County Middlesex
Zoning R1
Direction Mass. Ave. to Appleton St.
Rooms
Family Room Flooring - Wall to Wall Carpet
Basement Full, Partially Finished, Walk-Out Access, Interior Entry, Garage Access
Primary Bedroom Level Main, First
Dining Room Flooring - Hardwood, Lighting - Pendant
Kitchen Ceiling Fan(s), Flooring - Vinyl, Dining Area, Peninsula
Interior
Heating Baseboard, Hot Water, Natural Gas
Cooling Window Unit(s), Wall Unit(s)
Flooring Carpet, Hardwood
Fireplaces Number 1
Fireplaces Type Living Room
Appliance Gas Water Heater, Range, Disposal
Laundry In Basement, Electric Dryer Hookup, Washer Hookup
Basement Type Full,Partially Finished,Walk-Out Access,Interior Entry,Garage Access
Exterior
Exterior Feature Patio, Rain Gutters, Screens
Garage Spaces 2.0
Community Features Public Transportation, Shopping, Sidewalks
Utilities Available for Electric Range, for Electric Dryer, Washer Hookup
Roof Type Shingle
Total Parking Spaces 7
Garage Yes
Building
Lot Description Gentle Sloping
Foundation Block
Sewer Public Sewer
Water Public
Architectural Style Ranch
Schools
Elementary Schools Dallin
Middle Schools Ottoson/Gibbs
High Schools Ahs
Others
Senior Community false
Read Less Info
Want to know what your home might be worth? Contact us for a FREE valuation!

Our team is ready to help you sell your home for the highest possible price ASAP
Bought with Matthew Slowik • Compass



