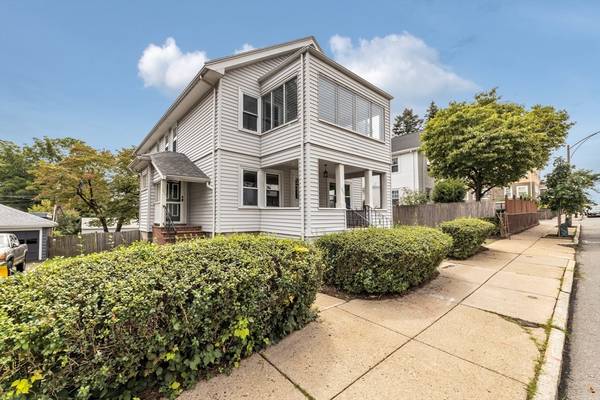For more information regarding the value of a property, please contact us for a free consultation.
Key Details
Sold Price $1,100,000
Property Type Multi-Family
Sub Type Multi Family
Listing Status Sold
Purchase Type For Sale
Square Footage 2,676 sqft
Price per Sqft $411
MLS Listing ID 73279718
Sold Date 10/11/24
Bedrooms 6
Full Baths 2
Year Built 1920
Annual Tax Amount $10,283
Tax Year 2024
Lot Size 7,405 Sqft
Acres 0.17
Property Description
This meticulously maintained 2-family residence in Roslindale offers a distinctive investment opportunity, with close proximity to the West Roxbury Line, Arnold Arboretum, and the bustling Roslindale Village, with its array of shops and restaurants. The property's location ensures easy access to both amenities and public transportation. Having served as a multi-generational home for over half a century, this property now presents an opportunity for new owners to imprint their own style while continuing to benefit from rental income. Each unit is characterized by its charm, featuring open-plan living and dining spaces, three generously sized bedrooms, abundant closet space & eat-in kitchens. The second floor offers a spacious attic, great potential for expansion or extra storage. Exterior amenities include both front and rear enclosed porches, and a manageable yard, 2 car garage and ample driveway space for up to five cars parked tandem. Separate utilities and storage in basement.
Location
State MA
County Suffolk
Area Roslindale
Zoning Res
Direction On Centre St, between Congreve and Fletcher Streets, close to WR Rotary.
Rooms
Basement Full, Walk-Out Access, Interior Entry
Interior
Interior Features Living Room, Dining Room, Kitchen
Flooring Wood, Tile, Vinyl, Carpet
Appliance Range, Dishwasher, Disposal, Refrigerator, Washer, Dryer
Basement Type Full,Walk-Out Access,Interior Entry
Exterior
Exterior Feature Garden
Garage Spaces 2.0
Community Features Public Transportation, Shopping, Pool, Walk/Jog Trails, Golf, Medical Facility, Conservation Area
Utilities Available for Gas Range
Roof Type Shingle
Total Parking Spaces 5
Garage Yes
Building
Lot Description Gentle Sloping
Story 3
Foundation Granite
Sewer Public Sewer
Water Public
Others
Senior Community false
Acceptable Financing Contract
Listing Terms Contract
Read Less Info
Want to know what your home might be worth? Contact us for a FREE valuation!

Our team is ready to help you sell your home for the highest possible price ASAP
Bought with Susan Michaelidis • Cameron Prestige - Boston



