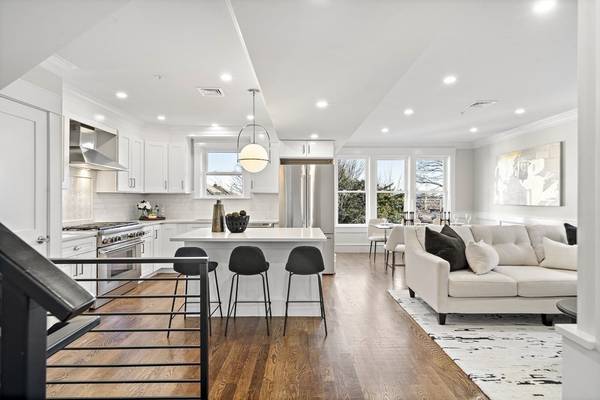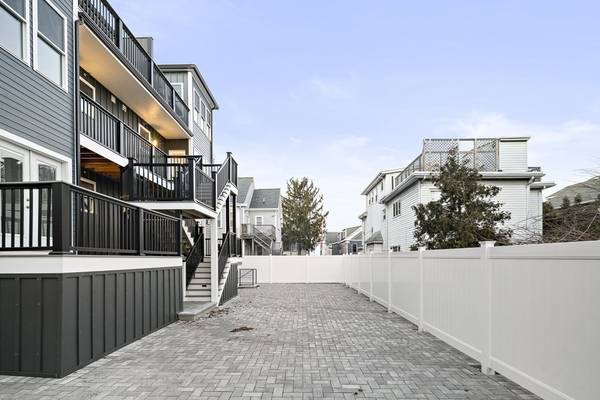For more information regarding the value of a property, please contact us for a free consultation.
Key Details
Sold Price $1,025,000
Property Type Condo
Sub Type Condominium
Listing Status Sold
Purchase Type For Sale
Square Footage 1,340 sqft
Price per Sqft $764
MLS Listing ID 73232956
Sold Date 10/11/24
Bedrooms 3
Full Baths 3
HOA Fees $200/mo
Year Built 1900
Tax Year 2023
Property Description
Experience breathtaking city views from the distinguished penthouse at 19 Fenwick - Unit 3, an exceptional residence in Somerville. This unique 3-bedroom, 2.5-bathroom home, one of only four in the building, offers an exclusive array of features. Delight in the high-end Thermador Range, Refrigerator, Dishwasher, and Microwave, complemented by custom wainscoting, hardwood floors, and elegant quartz countertops. The residence provides the convenience of two heating and cooling zones and boasts two decks for outdoor enjoyment, along with a well-appointed off-street driveway with pavers. Embrace the luxurious ambiance of this urban sanctuary, marked by captivating skyline views. Every detail has been thoughtfully considered for your comfort, creating a tranquil retreat. This prime location is seamlessly connects you to Somervilles Davis Square and Assembly Row. The only thing missing is YOU.
Location
State MA
County Middlesex
Zoning R
Direction From Boston, take McGrath Hwy, turn onto Fenwick St. Property on the right.
Rooms
Basement N
Primary Bedroom Level Third
Interior
Heating Central, Natural Gas
Cooling Central Air
Flooring Wood, Tile
Appliance Range, Dishwasher, Microwave, Refrigerator
Laundry Third Floor, In Unit, Electric Dryer Hookup
Basement Type N
Exterior
Exterior Feature Deck - Composite, Balcony
Fence Security
Community Features Public Transportation, Shopping, Park, Highway Access, T-Station
Utilities Available for Gas Range, for Electric Oven, for Electric Dryer
Roof Type Shingle
Total Parking Spaces 1
Garage No
Building
Story 2
Sewer Public Sewer
Water Public
Others
Pets Allowed Yes w/ Restrictions
Senior Community false
Acceptable Financing Contract
Listing Terms Contract
Pets Allowed Yes w/ Restrictions
Read Less Info
Want to know what your home might be worth? Contact us for a FREE valuation!

Our team is ready to help you sell your home for the highest possible price ASAP
Bought with Luxe Home Team • RE/MAX Real Estate Center



