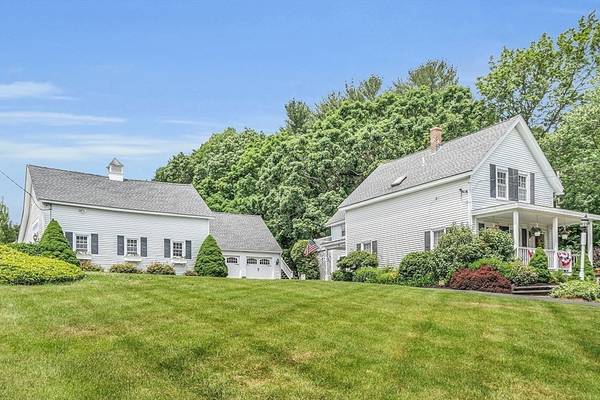For more information regarding the value of a property, please contact us for a free consultation.
Key Details
Sold Price $715,000
Property Type Single Family Home
Sub Type Single Family Residence
Listing Status Sold
Purchase Type For Sale
Square Footage 2,300 sqft
Price per Sqft $310
MLS Listing ID 73255167
Sold Date 10/15/24
Style Antique
Bedrooms 2
Full Baths 4
HOA Y/N false
Year Built 1870
Annual Tax Amount $9,498
Tax Year 2024
Lot Size 1.000 Acres
Acres 1.0
Property Description
MULTI-GENERATIONAL LIVING OPPORTUNITY!! This stately home sits proudly on a knoll & evokes feelings of blissful days gone by. With a beautifully manicured acre lot & majestic barn, be swept away by this property's beauty. This quintessential home offers both feelings of yesteryear & modern updates as well as a vast & versatile floorplan. The main home has been beautifully updated. The 1st floor featuring a bright kitchen w/SS appliances, granite counters & large center island, spacious living room & BR, as well as bath w/tiled glass shower. The 2nd floor will bring you to a lovely TOWN APPROVED family suite complete w/skylighted kitchen, SS appliances & island w/seating, living area, BR & full bath. The barn/outbuilding houses a bonus room w/3/4 bath- perfect for gym, teen hang-out or art studio, over a 2-car garage; office with a 3/4 bath; laundry and 2 additional oversized garage bays/work area. Minutes to Route 38, 495 & 93, this home offers tranquility, convenience, & so much more!
Location
State MA
County Middlesex
Zoning R40
Direction Rt. 38 to Pike Street.
Rooms
Basement Full, Bulkhead, Dirt Floor, Unfinished
Primary Bedroom Level First
Kitchen Flooring - Hardwood, Window(s) - Picture, Countertops - Stone/Granite/Solid, Kitchen Island, Exterior Access, Recessed Lighting, Remodeled, Stainless Steel Appliances, Lighting - Pendant
Interior
Interior Features Kitchen Island, Recessed Lighting, Lighting - Pendant, Closet, Bathroom - Full, Closet - Linen, Bathroom - 3/4, Lighting - Overhead, Ceiling Fan(s), Kitchen, Bathroom, Living/Dining Rm Combo, Home Office-Separate Entry, Bonus Room
Heating Baseboard, Oil, Natural Gas
Cooling Central Air
Flooring Wood, Tile, Carpet, Flooring - Hardwood, Flooring - Wall to Wall Carpet, Flooring - Stone/Ceramic Tile, Concrete
Appliance Range, Dishwasher, Microwave, Refrigerator, Washer, Dryer, Wine Refrigerator, Stainless Steel Appliance(s), Wine Cooler
Laundry Electric Dryer Hookup, Washer Hookup, Sink
Basement Type Full,Bulkhead,Dirt Floor,Unfinished
Exterior
Exterior Feature Porch, Deck, Barn/Stable, Sprinkler System, Garden
Garage Spaces 4.0
Community Features Shopping, Medical Facility, Laundromat, Highway Access
Utilities Available for Gas Range, for Electric Range, for Electric Dryer, Washer Hookup
Roof Type Shingle
Total Parking Spaces 12
Garage Yes
Building
Lot Description Corner Lot
Foundation Stone
Sewer Public Sewer
Water Public
Others
Senior Community false
Read Less Info
Want to know what your home might be worth? Contact us for a FREE valuation!

Our team is ready to help you sell your home for the highest possible price ASAP
Bought with The Joanna Schlansky Residential Team • Elite Realty Experts, LLC



