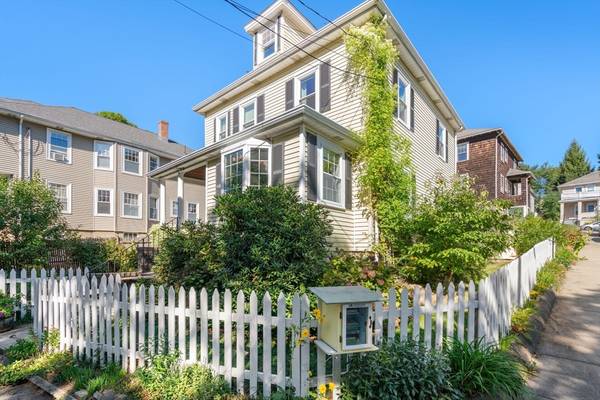For more information regarding the value of a property, please contact us for a free consultation.
Key Details
Sold Price $770,500
Property Type Single Family Home
Sub Type Single Family Residence
Listing Status Sold
Purchase Type For Sale
Square Footage 1,344 sqft
Price per Sqft $573
MLS Listing ID 73288432
Sold Date 10/15/24
Style Colonial
Bedrooms 3
Full Baths 2
HOA Y/N false
Year Built 1920
Annual Tax Amount $6,102
Tax Year 2024
Lot Size 3,920 Sqft
Acres 0.09
Property Description
Discover this updated 1920s Colonial nestled amidst landscaped grounds in the sought-after Highlands neighborhood. This elegant home features 9-foot ceilings, a bay window, built-ins, and classic period details throughout. The kitchen renovation exposed maple flooring, while adding modern amenities and preserving the original charm. The basement has been outfitted with a new sink, drainage pipes, and a redesigned concrete floor. The home has been made more energy efficient with new windows, a new Anderson storm and upgraded insulation. You can enjoy the peaceful backyard with its expansive deck, mature trees, and a brick patio. Conveniently located near restaurants, the riverwalk, and the commuter line, this 3-bedroom, 2-bathroom home offers a spacious walk-in closet in the master suite, updated bathrooms, and smart home features. A two-car garage provides ample parking. Don't miss this opportunity to own a beautifully renovated Colonial in the heart of the Highlands.
Location
State MA
County Middlesex
Zoning RA4
Direction Corner of Sterling and Elson
Rooms
Basement Full, Unfinished
Primary Bedroom Level Main, Second
Dining Room Flooring - Hardwood, Window(s) - Picture, Lighting - Overhead
Kitchen Flooring - Hardwood, Pantry, Countertops - Stone/Granite/Solid, Cabinets - Upgraded, Recessed Lighting, Gas Stove
Interior
Interior Features Laundry Chute, Internet Available - Broadband
Heating Baseboard, Natural Gas
Cooling None
Flooring Wood, Tile
Appliance Water Heater, Range, Oven, Dishwasher, Disposal, Refrigerator, Washer, Dryer
Laundry In Basement
Basement Type Full,Unfinished
Exterior
Exterior Feature Porch, Deck, Deck - Wood, Garden
Garage Spaces 2.0
Community Features Public Transportation, Shopping, Park, Walk/Jog Trails, Medical Facility, Laundromat, Bike Path, Highway Access, House of Worship, Public School, University
Utilities Available for Gas Range, for Gas Oven
Roof Type Shingle
Total Parking Spaces 4
Garage Yes
Building
Lot Description Corner Lot
Foundation Stone, Brick/Mortar
Sewer Public Sewer
Water Public
Schools
Elementary Schools Plympton
Middle Schools John F. Kennedy
High Schools Waltham Sr.
Others
Senior Community false
Read Less Info
Want to know what your home might be worth? Contact us for a FREE valuation!

Our team is ready to help you sell your home for the highest possible price ASAP
Bought with Denman Drapkin Group • Compass



