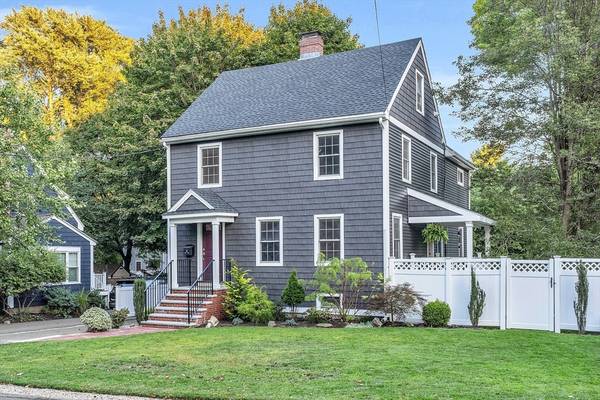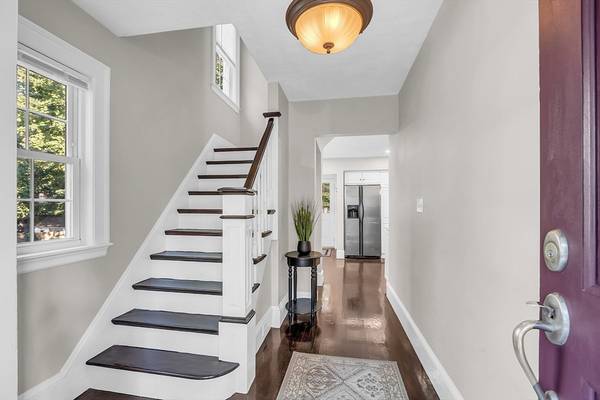For more information regarding the value of a property, please contact us for a free consultation.
Key Details
Sold Price $1,100,000
Property Type Single Family Home
Sub Type Single Family Residence
Listing Status Sold
Purchase Type For Sale
Square Footage 2,333 sqft
Price per Sqft $471
MLS Listing ID 73286299
Sold Date 10/10/24
Style Colonial
Bedrooms 4
Full Baths 2
Half Baths 1
HOA Y/N false
Year Built 1928
Annual Tax Amount $8,770
Tax Year 2024
Lot Size 6,969 Sqft
Acres 0.16
Property Description
Welcome to this meticulously maintained gem, showcasing pride of ownership in every detail. The floor plan sets this home apart, offering both style & functionality. The 1st floor seamlessly flows from the living room & family room to the heart of the home - the updated kitchen. A front & back staircase provides easy access to 4 spacious bedrooms on the 2nd floor. Recent updates include a new roof, high-quality vinyl siding & refreshed kitchen & baths. Enjoy the comfort of central A/C, a very nicely finished LL w dedicated laundry & space for storage or workout area. The walk-up attic adds convenience while recently refinished hardwood floors & fresh interior paint make this home move-in ready. The maintenance-free side porch, new front steps & walkway, expanded brick rear patio, newly installed exterior wood fencing & landscaping enhance the home's appeal. Located so close to all that Reading has to offer. An incredible opportunity - the next owner will truly be lucky to call it home!
Location
State MA
County Middlesex
Zoning S15
Direction Summer Avenue to Glen Road or High Street to Mineral Street to Hancock Street to Glen Road
Rooms
Family Room Flooring - Hardwood, Window(s) - Picture, Recessed Lighting
Basement Full, Partially Finished
Primary Bedroom Level Second
Dining Room Flooring - Hardwood, Deck - Exterior, Recessed Lighting, Lighting - Overhead
Kitchen Flooring - Hardwood, Pantry, Countertops - Stone/Granite/Solid, Cabinets - Upgraded, Exterior Access, Recessed Lighting, Stainless Steel Appliances, Wine Chiller
Interior
Interior Features Recessed Lighting, Media Room, Exercise Room, Walk-up Attic
Heating Forced Air, Natural Gas
Cooling Central Air
Flooring Tile, Laminate, Hardwood, Concrete
Fireplaces Number 1
Fireplaces Type Living Room
Appliance Gas Water Heater, Water Heater, Range, Dishwasher, Disposal, Microwave, Refrigerator, Washer, Dryer, Wine Refrigerator, Plumbed For Ice Maker
Laundry Flooring - Stone/Ceramic Tile, Recessed Lighting, Sink, In Basement, Electric Dryer Hookup, Washer Hookup
Basement Type Full,Partially Finished
Exterior
Exterior Feature Porch, Patio, Rain Gutters, Storage, Professional Landscaping, Sprinkler System, Fenced Yard
Fence Fenced/Enclosed, Fenced
Community Features Public Transportation, Shopping, Park, Walk/Jog Trails, Highway Access, Public School, T-Station
Utilities Available for Electric Range, for Electric Oven, for Electric Dryer, Washer Hookup, Icemaker Connection
Roof Type Shingle
Total Parking Spaces 3
Garage No
Building
Lot Description Level
Foundation Block
Sewer Public Sewer
Water Public
Architectural Style Colonial
Schools
Elementary Schools Barrows
Middle Schools Parker
High Schools Reading Hs
Others
Senior Community false
Acceptable Financing Contract
Listing Terms Contract
Read Less Info
Want to know what your home might be worth? Contact us for a FREE valuation!

Our team is ready to help you sell your home for the highest possible price ASAP
Bought with Sean Loughran • Senne



