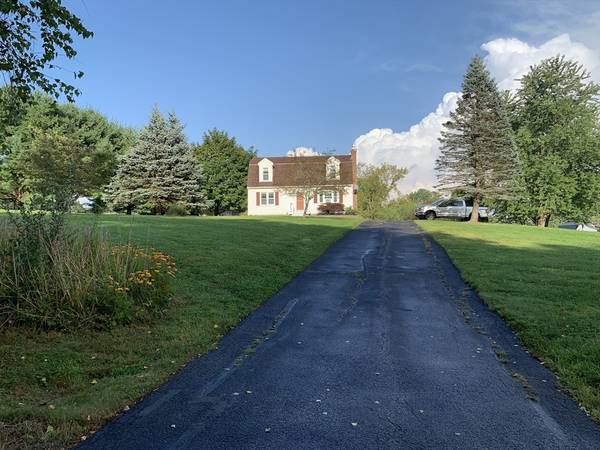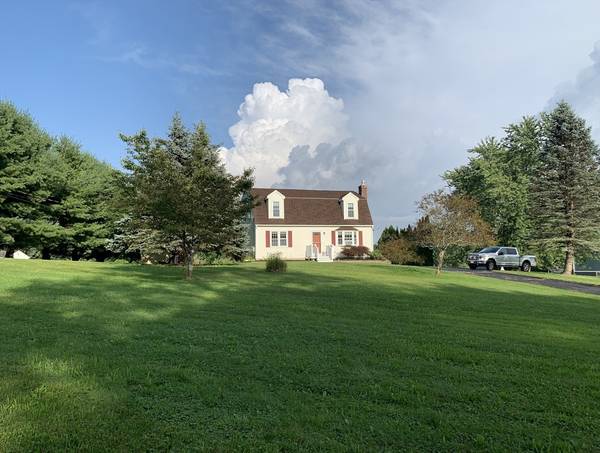For more information regarding the value of a property, please contact us for a free consultation.
Key Details
Sold Price $445,000
Property Type Single Family Home
Sub Type Single Family Residence
Listing Status Sold
Purchase Type For Sale
Square Footage 1,638 sqft
Price per Sqft $271
Subdivision Neighborhood
MLS Listing ID 73282656
Sold Date 10/16/24
Bedrooms 3
Full Baths 2
HOA Y/N false
Year Built 1984
Annual Tax Amount $3,937
Tax Year 2024
Lot Size 1.510 Acres
Acres 1.51
Property Description
Come home to this sweet gambrel in a lovely neighborhood setting. On the first floor you will find a cozy living room with a fireplace with a gas insert that helps keep this home warm during those chilly winter nights. The spacious eat in kitchen has a ceramic tile floor and a slider to access an updated outdoor deck with trex decking to relax and enjoy after work. There is also a den, office and updated bathroom with a walk in tiled shower and flooring. Upstairs the large master bedroom has hardwood floors and has access to another updated full bathroom with a tub and ceramic tile on the walls and floor. This bathroom is also shared with the other two bedrooms. New paint and carpet have been installed throughout most of the house and the closets are customized to make the most of your storage.The home is set on a beautiful mostly open lot with lots of room for the kids to play. There are two sheds and a full basement. Close to the Mass Pike, Rt. 84 and 290 for easy commuting access.
Location
State MA
County Worcester
Zoning A
Direction Route 20 to Center Depot Rd. take the second left onto J Davis Rd., number 50 located on the left
Rooms
Family Room Closet/Cabinets - Custom Built, Flooring - Wall to Wall Carpet, Remodeled
Basement Full, Interior Entry, Bulkhead, Concrete
Primary Bedroom Level Second
Kitchen Ceiling Fan(s), Closet, Flooring - Stone/Ceramic Tile, Dining Area, Deck - Exterior, Exterior Access, Slider
Interior
Interior Features Closet/Cabinets - Custom Built, Office
Heating Electric Baseboard, Natural Gas, Propane, Leased Propane Tank, Other
Cooling Window Unit(s), Dual
Flooring Tile, Carpet, Hardwood, Flooring - Wall to Wall Carpet
Fireplaces Number 1
Fireplaces Type Living Room
Appliance Electric Water Heater, Water Heater, Range, Dishwasher, Microwave, Refrigerator, Washer, Dryer, Range Hood, Water Softener
Laundry Electric Dryer Hookup, Washer Hookup, In Basement
Basement Type Full,Interior Entry,Bulkhead,Concrete
Exterior
Exterior Feature Deck, Deck - Composite, Rain Gutters, Storage, Screens
Community Features Medical Facility, Laundromat, Highway Access, House of Worship
Utilities Available for Electric Range, for Electric Dryer, Washer Hookup
Waterfront Description Beach Front,Lake/Pond,3/10 to 1/2 Mile To Beach,Beach Ownership(Public)
Roof Type Shingle
Total Parking Spaces 8
Garage No
Waterfront Description Beach Front,Lake/Pond,3/10 to 1/2 Mile To Beach,Beach Ownership(Public)
Building
Lot Description Cleared, Gentle Sloping, Level
Foundation Concrete Perimeter
Sewer Private Sewer
Water Private
Schools
Elementary Schools Charlton Elem.
Middle Schools Charlton Middle
High Schools Shepherd Hill
Others
Senior Community false
Acceptable Financing Contract
Listing Terms Contract
Read Less Info
Want to know what your home might be worth? Contact us for a FREE valuation!

Our team is ready to help you sell your home for the highest possible price ASAP
Bought with Peter Rotondo • ERA Key Realty Services - Alliance Realty, Inc.



