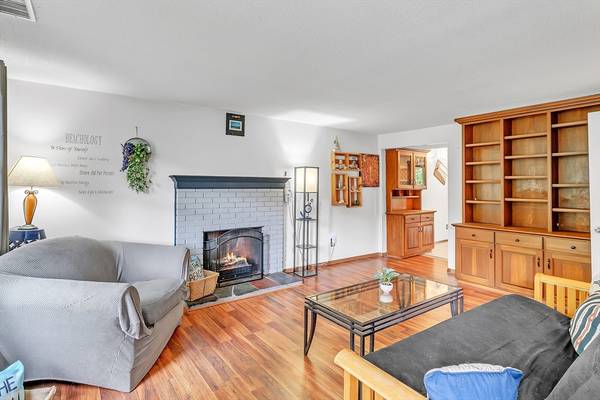For more information regarding the value of a property, please contact us for a free consultation.
Key Details
Sold Price $255,000
Property Type Condo
Sub Type Condominium
Listing Status Sold
Purchase Type For Sale
Square Footage 1,050 sqft
Price per Sqft $242
MLS Listing ID 73283629
Sold Date 10/16/24
Bedrooms 2
Full Baths 1
Half Baths 1
HOA Fees $380/mo
Year Built 1973
Annual Tax Amount $3,074
Tax Year 2024
Property Description
Welcome to your dream home in Granby, MA! This stunning condo offers convenient living with a touch of personality, nestled in a serene community. Step into the inviting living room featuring a rare fireplace and custom built-in shelving, perfect for displaying your favorite collections. The spacious eat-in kitchen boasts modern blue cabinets, white appliances, a pantry, and access to a private patio. The first floor also includes a remodeled half bath and private basement access with a work area, bonus room, and private laundry. Upstairs, you'll find two generously sized bedrooms—the main with two closets and the second with a double closet—and a sophisticated full bath with a relaxing bathtub. Stay comfortable year-round with a newer water heater and heat pump. Granby Heights amenities include a pet-friendly policy, in-ground pool, tennis courts, private septic, and shared well. Enjoy nearby hiking trails to Aldrich Lake and proximity to The Notch and Mount Holyoke State Park.
Location
State MA
County Hampshire
Zoning 1021
Direction Rt 116/Amherst Rd or Amherst St to Rt 116. Unit located at end of front complex.
Rooms
Basement Y
Primary Bedroom Level Second
Kitchen Closet/Cabinets - Custom Built, Flooring - Stone/Ceramic Tile, Dining Area, Pantry, Exterior Access, Slider, Lighting - Overhead
Interior
Interior Features Closet, Bonus Room, Central Vacuum
Heating Forced Air, Heat Pump, Electric
Cooling Central Air, Heat Pump
Flooring Tile, Laminate, Wood Laminate, Concrete
Fireplaces Number 1
Fireplaces Type Living Room
Appliance Range, Dishwasher, Refrigerator, Washer, Dryer, Vacuum System, Range Hood
Laundry Electric Dryer Hookup, Washer Hookup, Lighting - Overhead, In Basement, In Unit
Basement Type Y
Exterior
Exterior Feature Patio, Rain Gutters, Professional Landscaping, Tennis Court(s)
Pool Association, In Ground
Community Features Public Transportation, Shopping, Pool, Tennis Court(s), Park, Walk/Jog Trails, Golf, Conservation Area, Private School, Public School, University
Utilities Available for Electric Range, for Electric Oven, for Electric Dryer
Roof Type Shingle
Total Parking Spaces 1
Garage No
Building
Story 3
Sewer Private Sewer
Water Well
Schools
Elementary Schools East Meadow
Middle Schools Granby/Private
High Schools Granby/Private
Others
Pets Allowed Yes
Senior Community false
Acceptable Financing Contract
Listing Terms Contract
Pets Allowed Yes
Read Less Info
Want to know what your home might be worth? Contact us for a FREE valuation!

Our team is ready to help you sell your home for the highest possible price ASAP
Bought with Kempf-Vanderburgh Realty Consultants • Kempf-Vanderburgh Realty Consultants, Inc.



