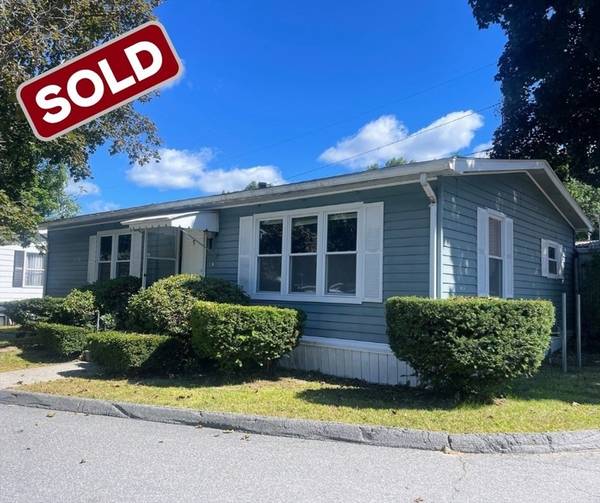For more information regarding the value of a property, please contact us for a free consultation.
Key Details
Sold Price $149,900
Property Type Mobile Home
Sub Type Mobile Home
Listing Status Sold
Purchase Type For Sale
Square Footage 960 sqft
Price per Sqft $156
MLS Listing ID 73287973
Sold Date 10/16/24
Bedrooms 2
Full Baths 2
HOA Y/N false
Year Built 1983
Tax Year 2024
Lot Size 3,920 Sqft
Acres 0.09
Property Description
Welcome to this charming, updated 2-bedroom, 2-bath manufactured home nestled on a desirable corner lot in a pet-friendly, 55+ community. The open floor plan features a large living room with vaulted ceilings, a sun-filled dining area with a breakfast bar, and a well-equipped kitchen with a convenient pantry. The primary suite includes an accessible walk-in shower, perfect for easy living. Additional highlights include central A/C and a thoughtfully designed layout that maximizes space and comfort. This turnkey home is ready for you to move right in! The monthly community fee $720.00 includes Real Estate Taxes, water, sewer, trash removal, and general community maintenance such as plowing and grass cutting. Easy to show and Quick closing is possible. Seller welcomes offers with requests for buyer concessions
Location
State MA
County Worcester
Zoning res
Direction Use GPS.
Rooms
Primary Bedroom Level Main, First
Dining Room Flooring - Wall to Wall Carpet, Breakfast Bar / Nook, Open Floorplan
Kitchen Flooring - Vinyl, Pantry, Breakfast Bar / Nook, Gas Stove, Lighting - Overhead
Interior
Heating Forced Air, Natural Gas
Cooling Window Unit(s)
Flooring Vinyl, Carpet, Laminate
Appliance Range, Disposal, Refrigerator, Washer, Dryer
Laundry Flooring - Vinyl, Main Level, Electric Dryer Hookup, Washer Hookup, Lighting - Overhead, First Floor
Exterior
Exterior Feature Storage
Community Features Public Transportation, Shopping, Medical Facility, Highway Access, House of Worship, Private School, Public School, T-Station
Utilities Available for Gas Range, for Electric Dryer, Washer Hookup
Waterfront false
Roof Type Shingle
Parking Type Paved Drive, Off Street, Driveway, Paved
Total Parking Spaces 1
Garage No
Building
Lot Description Level
Foundation Other
Sewer Public Sewer
Water Public
Others
Senior Community true
Read Less Info
Want to know what your home might be worth? Contact us for a FREE valuation!

Our team is ready to help you sell your home for the highest possible price ASAP
Bought with Deborah Lajoie • Real Estate Exchange
Get More Information




