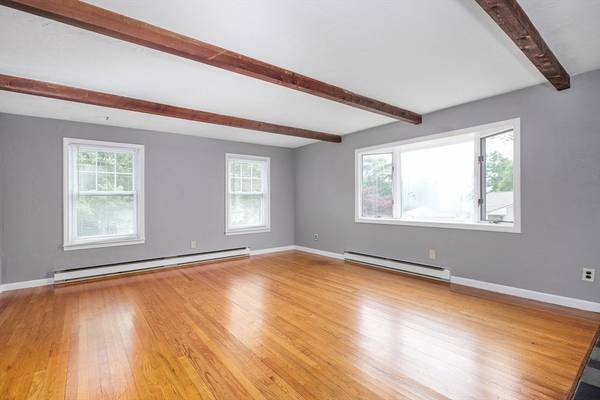For more information regarding the value of a property, please contact us for a free consultation.
Key Details
Sold Price $640,000
Property Type Single Family Home
Sub Type Single Family Residence
Listing Status Sold
Purchase Type For Sale
Square Footage 2,263 sqft
Price per Sqft $282
MLS Listing ID 73268963
Sold Date 10/09/24
Style Colonial
Bedrooms 4
Full Baths 2
Half Baths 2
HOA Y/N false
Year Built 1971
Annual Tax Amount $7,780
Tax Year 2024
Lot Size 0.770 Acres
Acres 0.77
Property Description
Check out this beautiful colonial situated on a private lot in a quiet Shrewsbury neighborhood. This home features gleaming hardwood floors throughout its thoughtfully designed interior with four bedrooms, a formal dining room, and a large family room featuring a beautiful fireplace and exposed wood beams. The kitchen is well appointed with cabinets and stainless steel appliances. Recent improvements include roof and gutters, as well as fresh painting. Huge potential with giant 1000 sqft heated basement. Large, private backyard and a beautiful pool area perfect for entertaining family and friends. Great for commutes with large two-car garage and easy access to Route 9. Nearby amenities include Whole Foods, Trader Joe's, Market Basket, area restaurants, shopping centers, and top-rated schools. Multiple area parks and beaches along Lake Quinsigamond provide great recreation options. Don't miss the opportunity to make this exceptional property your new home!
Location
State MA
County Worcester
Zoning RB1
Direction Rte 9 East, right onto Oak Street, left onto Howe Ave, left onto Hillside. Please see Google Map
Rooms
Family Room Beamed Ceilings, Flooring - Hardwood, Window(s) - Bay/Bow/Box, Exterior Access
Basement Full, Partially Finished
Primary Bedroom Level Second
Dining Room Flooring - Hardwood, Open Floorplan, Lighting - Pendant
Kitchen Ceiling Fan(s), Flooring - Laminate, Countertops - Stone/Granite/Solid, Open Floorplan, Stainless Steel Appliances, Lighting - Overhead
Interior
Interior Features Bathroom - Full, Bathroom - Tiled With Tub & Shower, Bathroom, Entry Hall
Heating Electric
Cooling None
Flooring Wood, Tile, Hardwood, Flooring - Stone/Ceramic Tile
Fireplaces Number 1
Fireplaces Type Family Room
Appliance Electric Water Heater, Range, Dishwasher, Refrigerator, Washer, Dryer, Range Hood
Laundry In Basement
Basement Type Full,Partially Finished
Exterior
Exterior Feature Deck, Pool - Inground
Garage Spaces 2.0
Pool In Ground
Community Features Public Transportation, Shopping, Walk/Jog Trails, Medical Facility, Laundromat, Highway Access, House of Worship, Private School, Public School, T-Station, University
Utilities Available for Electric Range
Roof Type Shingle
Total Parking Spaces 2
Garage Yes
Private Pool true
Building
Lot Description Wooded, Gentle Sloping
Foundation Concrete Perimeter
Sewer Public Sewer
Water Public
Schools
Elementary Schools Beal
Middle Schools Sherwood/Oak
High Schools Shrewbury Hs
Others
Senior Community false
Read Less Info
Want to know what your home might be worth? Contact us for a FREE valuation!

Our team is ready to help you sell your home for the highest possible price ASAP
Bought with Muneeza Realty Group • KW Pinnacle MetroWest



