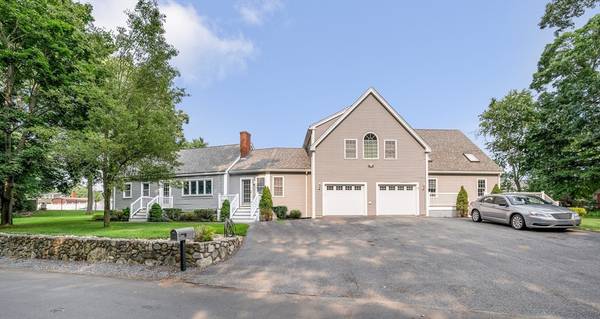For more information regarding the value of a property, please contact us for a free consultation.
Key Details
Sold Price $920,000
Property Type Single Family Home
Sub Type Single Family Residence
Listing Status Sold
Purchase Type For Sale
Square Footage 4,515 sqft
Price per Sqft $203
MLS Listing ID 73278673
Sold Date 10/17/24
Style Cape
Bedrooms 4
Full Baths 3
Half Baths 1
HOA Y/N false
Year Built 1964
Annual Tax Amount $12,806
Tax Year 2024
Lot Size 0.460 Acres
Acres 0.46
Property Description
Come fall in love with this expanded Cape style home thoughtfully designed with room for the whole family! The spacious open layout flows perfectly. The main home offers front to back living room with fireplace and cabinet packed kitchen with breakfast bar and dining, spacious bedrooms, full and half bath, Sunroom with built in bench, sliders to deck plus two finished rooms in lower level. The impressive legal in-law suite boasts a lovely cathedral kitchen living room combo, a first floor bedroom with walk-in closet, full bath and a loft area with built-ins. There is a bonus living area featuring an additional primary bedroom, full bath and it's own front to back vaulted ceiling family room with wet sink and cabinetry. Enjoy outdoor living with a deck that expands the length of the home, an above ground pool, patio area and fenced in yard. The In-law has a separate deck and yard area w hot tub. This special property is waiting for you - Welcome home!
Location
State MA
County Middlesex
Zoning RG
Direction Shawsheen to S Elizabeth
Rooms
Basement Full, Partially Finished, Concrete
Primary Bedroom Level Second
Dining Room Flooring - Hardwood
Kitchen Flooring - Stone/Ceramic Tile, Countertops - Stone/Granite/Solid, Kitchen Island, Recessed Lighting
Interior
Interior Features Ceiling Fan(s), Closet, Recessed Lighting, Cathedral Ceiling(s), Vaulted Ceiling(s), Countertops - Stone/Granite/Solid, Lighting - Pendant, Sun Room, Bonus Room, Living/Dining Rm Combo, Kitchen
Heating Baseboard, Natural Gas
Cooling Central Air, Window Unit(s)
Flooring Tile, Carpet, Laminate, Hardwood, Flooring - Stone/Ceramic Tile, Flooring - Hardwood, Flooring - Wall to Wall Carpet
Fireplaces Number 1
Fireplaces Type Living Room
Appliance Gas Water Heater, Water Heater, Range, Oven, Dishwasher, Microwave
Laundry Flooring - Laminate, Recessed Lighting, In Basement, Electric Dryer Hookup
Basement Type Full,Partially Finished,Concrete
Exterior
Exterior Feature Deck, Patio, Pool - Above Ground
Garage Spaces 2.0
Pool Above Ground
Utilities Available for Electric Range, for Electric Dryer
Roof Type Shingle
Total Parking Spaces 6
Garage Yes
Private Pool true
Building
Lot Description Level
Foundation Concrete Perimeter
Sewer Public Sewer
Water Public, Private
Others
Senior Community false
Read Less Info
Want to know what your home might be worth? Contact us for a FREE valuation!

Our team is ready to help you sell your home for the highest possible price ASAP
Bought with Michelle Joslin-Chaves • Leading Edge Real Estate



