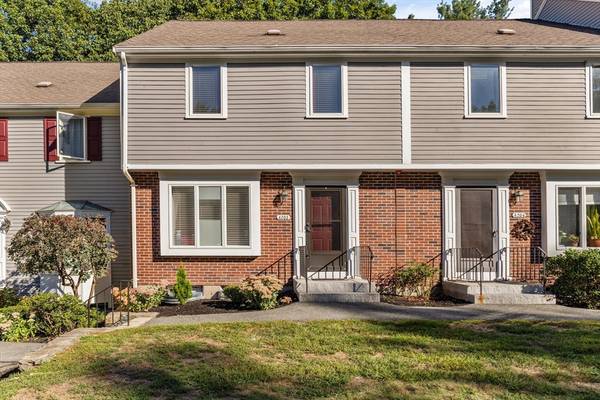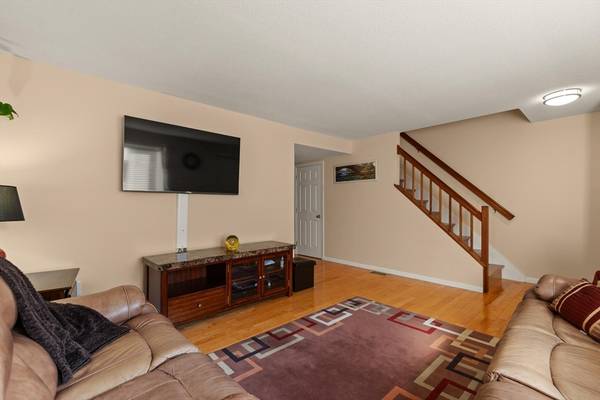For more information regarding the value of a property, please contact us for a free consultation.
Key Details
Sold Price $587,500
Property Type Condo
Sub Type Condominium
Listing Status Sold
Purchase Type For Sale
Square Footage 2,100 sqft
Price per Sqft $279
MLS Listing ID 73288529
Sold Date 10/16/24
Bedrooms 2
Full Baths 1
Half Baths 1
HOA Fees $591/mo
Year Built 1987
Annual Tax Amount $4,340
Tax Year 2024
Property Description
Discover the charm and versatility of this spacious 4-level townhome located in highly sought-after Huntington Woods! Offering many amenities, including clubhouse, pool, tennis, pickle ball, workout room and more, this home provides comfort and convenience. Ideally situated near major routes, shopping, and dining, the main level features living room, half bath, and dining room with sliders to private deck and common area yard. The well-equipped kitchen has modern appliances and a pantry. Upstairs, the primary bedroom features double closets and an adjoining dressing area with vanity and sink, leading to a full bath. A second well-sized bedroom is on this floor. The 3d floor offers a versatile bonus room—perfect for home office, playroom, or den. The fully finished heated lower level provides even more living space, ideal for an additional office, guest room or family room, with laundry hookups, a sink and potential for another 1/2 bath. Enjoy the convenience of the one car garage.
Location
State MA
County Essex
Zoning R5
Direction Lowell to Lake to Woodbridge or Route 1 to Lake to Woodbridge
Rooms
Basement Y
Primary Bedroom Level Second
Dining Room Exterior Access, Slider, Flooring - Engineered Hardwood
Kitchen Flooring - Stone/Ceramic Tile, Pantry, Countertops - Stone/Granite/Solid
Interior
Interior Features Ceiling Fan(s), Lighting - Overhead, Recessed Lighting, Dressing Room, Home Office, Bonus Room, Play Room, 1/4 Bath
Heating Heat Pump, Electric
Cooling Central Air, Heat Pump
Flooring Tile, Engineered Hardwood, Flooring - Hardwood, Laminate, Flooring - Engineered Hardwood, Flooring - Stone/Ceramic Tile
Appliance Range, Dishwasher, Microwave, Refrigerator, Washer, Dryer, Plumbed For Ice Maker
Laundry Electric Dryer Hookup, Washer Hookup, Sink, In Basement, In Unit
Basement Type Y
Exterior
Exterior Feature Deck
Garage Spaces 1.0
Pool Association, In Ground, Heated
Community Features Shopping, Park, Walk/Jog Trails, Medical Facility, Bike Path, Highway Access, House of Worship, Public School
Utilities Available for Electric Range, for Electric Dryer, Washer Hookup, Icemaker Connection
Roof Type Shingle
Total Parking Spaces 2
Garage Yes
Building
Story 4
Sewer Public Sewer
Water Public
Schools
Elementary Schools Mccarthy
Middle Schools Hms
High Schools Pvmhs
Others
Pets Allowed Yes w/ Restrictions
Senior Community false
Pets Allowed Yes w/ Restrictions
Read Less Info
Want to know what your home might be worth? Contact us for a FREE valuation!

Our team is ready to help you sell your home for the highest possible price ASAP
Bought with Evelyn Rockas • Coldwell Banker Realty - Lynnfield



