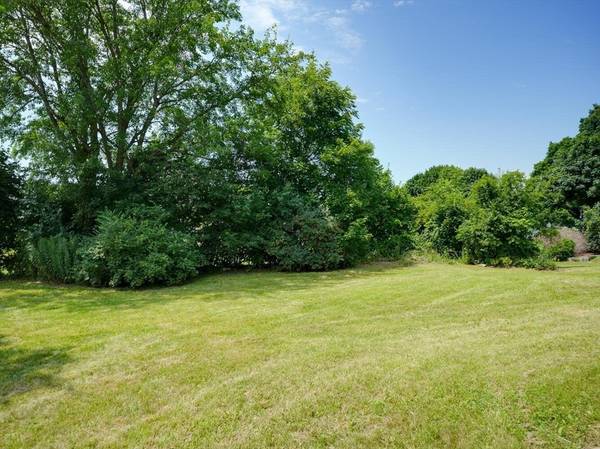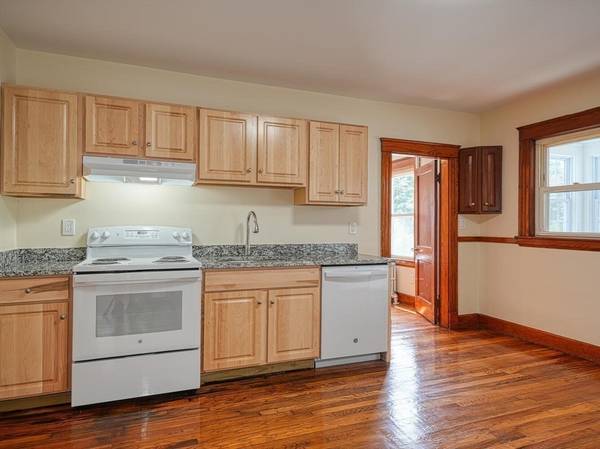For more information regarding the value of a property, please contact us for a free consultation.
Key Details
Sold Price $810,000
Property Type Multi-Family
Sub Type 2 Family - 2 Units Up/Down
Listing Status Sold
Purchase Type For Sale
Square Footage 2,792 sqft
Price per Sqft $290
MLS Listing ID 73264916
Sold Date 10/17/24
Bedrooms 7
Full Baths 2
Year Built 1925
Annual Tax Amount $7,323
Tax Year 2024
Lot Size 10,890 Sqft
Acres 0.25
Property Description
_OPEN HOUSE CANCELED__OFFER ACCEPTED__H_U_G_E__H_O_U_S_E___ NEW LISTING__ ZILLOW says $802,300---we say $750,000!! __Priced to SELL!!__ MOVE RIGHT IN !!!!!___ NEW Roof.. NEW Vinyl Siding,.. NEW Electric.. NEW Granite Counter tops, NEW Cabinets, NEW Stoves, NEW Dishwashers & NEW Disposals!!!! .. MUCH Updated Plumbing. Gas Heat & Hot Water.. OFFERS DUE Noon 7/23/24. Seller reserves the right to ACCEPT AN OFFER ANYTIME....Separately metered utilities LARGE Two Family with LARGE rooms.. Mostly Hardwood throughout.. Mostly natural woodwork & trim... Replacement Windows,, Laundry hook-ups in basement.. .Direct shot of 4.6 miles to Norfolk MBTA Commuter Rail.. Enclosed FOUR SEASON Porches. . SECOND & THIRD FLOOR have 3-5 bedrooms.. Roughed bath.on third floor.Walk-Out basement...Laundry Hook-ups in Basement..Buyer/Buyer Agent responsible for due diligence. .Named Exclusion.Being sold as is..Some screens missing. Some bedrooms need a closet.
Location
State MA
County Norfolk
Zoning Res.
Direction Rt. 109 to Rt.115 South1/4 Mile (Plain St). Near schools, shopping, dining, ball fields, tennis etc
Rooms
Basement Full, Walk-Out Access, Interior Entry, Concrete, Unfinished
Interior
Interior Features Bathroom With Tub & Shower, Living Room, Dining Room, Kitchen, Mudroom, Office/Den
Heating Steam, Natural Gas, Unit Control, Electric
Cooling None
Flooring Laminate, Hardwood
Appliance Range
Laundry Gas Dryer Hookup, Electric Dryer Hookup, Washer Hookup
Basement Type Full,Walk-Out Access,Interior Entry,Concrete,Unfinished
Exterior
Exterior Feature Varies per Unit
Community Features Shopping, Tennis Court(s), Park, Walk/Jog Trails, Stable(s), Conservation Area, House of Worship, Private School, Public School, Sidewalks
Utilities Available for Electric Range, for Electric Oven, for Gas Dryer, for Electric Dryer, Washer Hookup
Roof Type Shingle
Total Parking Spaces 6
Garage No
Building
Lot Description Corner Lot, Gentle Sloping
Story 3
Foundation Concrete Perimeter, Irregular
Sewer Public Sewer
Water Public
Schools
Elementary Schools New Clyde Brown
Middle Schools Millis Middle
High Schools Millis High
Others
Senior Community false
Acceptable Financing Contract
Listing Terms Contract
Read Less Info
Want to know what your home might be worth? Contact us for a FREE valuation!

Our team is ready to help you sell your home for the highest possible price ASAP
Bought with Michael Lord • Capital Realty Group



