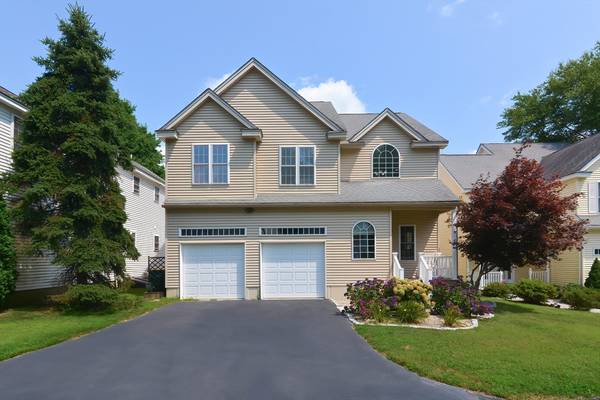For more information regarding the value of a property, please contact us for a free consultation.
Key Details
Sold Price $615,000
Property Type Condo
Sub Type Condominium
Listing Status Sold
Purchase Type For Sale
Square Footage 3,846 sqft
Price per Sqft $159
MLS Listing ID 73272195
Sold Date 10/18/24
Bedrooms 3
Full Baths 2
Half Baths 1
HOA Fees $185/mo
Year Built 2002
Annual Tax Amount $6,035
Tax Year 2024
Property Description
Step into this stunning modern home featuring a spacious open floor plan with gleaming hardwood floors throughout. The living room boasts a gas fireplace and soaring cathedral ceilings, creating a cozy yet grand atmosphere. The first-floor primary suite is a retreat with its own fireplace, luxurious master bath with a Jacuzzi tub, and cathedral ceiling. The fabulous kitchen is a chef's dream, equipped with granite countertops, stainless steel appliances, and a ceramic tile floor. The adjacent dining area offers easy access to a spacious composite deck & hot tub, perfect for outdoor entertaining. Convenience is key with a first-floor mudroom and laundry room, complete with a sink and pantry. Upstairs, you’ll find a beautifully renovated bathroom with a tile shower, two bedrooms, and a versatile loft space that can serve as an office. The professionally finished lower walk-out level, featuring the Owens Corning finishing system, includes a family room, exercise room, media room, bedroom.
Location
State MA
County Worcester
Zoning RE
Direction Crownshield Ave to Queen of Roses Lane
Rooms
Family Room Flooring - Wall to Wall Carpet, Recessed Lighting, Slider
Basement Y
Primary Bedroom Level First
Dining Room Vaulted Ceiling(s), Flooring - Hardwood, Window(s) - Picture, Exterior Access, Open Floorplan
Kitchen Vaulted Ceiling(s), Flooring - Stone/Ceramic Tile, Countertops - Stone/Granite/Solid, Kitchen Island, Stainless Steel Appliances
Interior
Interior Features Recessed Lighting, High Speed Internet Hookup, Exercise Room, Media Room, Loft, Central Vacuum
Heating Forced Air, Natural Gas
Cooling Central Air
Flooring Tile, Carpet, Hardwood, Flooring - Wall to Wall Carpet
Fireplaces Number 2
Fireplaces Type Living Room, Master Bedroom
Appliance Dishwasher, Disposal, Microwave, Range, Refrigerator, Washer/Dryer, Plumbed For Ice Maker
Laundry Laundry Closet, Flooring - Stone/Ceramic Tile, Sink, First Floor, In Unit, Electric Dryer Hookup, Washer Hookup
Basement Type Y
Exterior
Exterior Feature Deck - Composite, Patio, Hot Tub/Spa, Decorative Lighting, Fenced Yard, Screens, Rain Gutters, Professional Landscaping, Sprinkler System, Stone Wall
Garage Spaces 2.0
Fence Fenced
Community Features Shopping, Park, Walk/Jog Trails, Stable(s), Conservation Area, Highway Access, House of Worship, Public School
Utilities Available for Gas Range, for Gas Oven, for Electric Dryer, Washer Hookup, Icemaker Connection
Roof Type Shingle
Total Parking Spaces 2
Garage Yes
Building
Story 3
Sewer Public Sewer
Water Public
Others
Pets Allowed Yes
Senior Community false
Pets Allowed Yes
Read Less Info
Want to know what your home might be worth? Contact us for a FREE valuation!

Our team is ready to help you sell your home for the highest possible price ASAP
Bought with Leal Realty Group • KW Pinnacle Central
Get More Information




