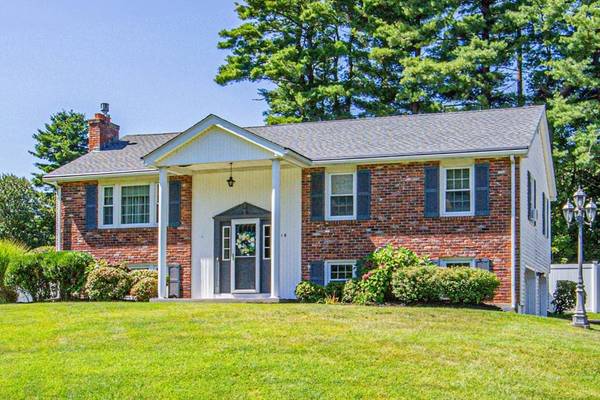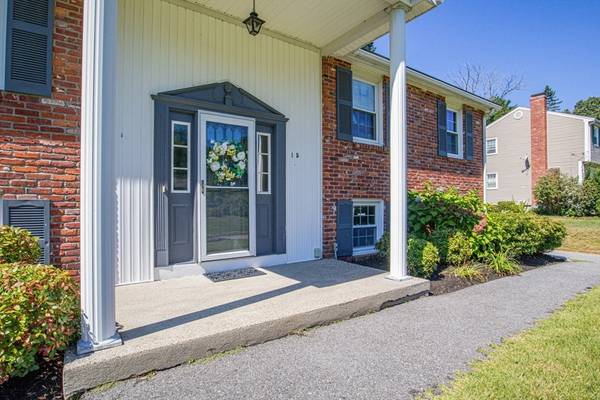For more information regarding the value of a property, please contact us for a free consultation.
Key Details
Sold Price $640,000
Property Type Single Family Home
Sub Type Single Family Residence
Listing Status Sold
Purchase Type For Sale
Square Footage 1,528 sqft
Price per Sqft $418
MLS Listing ID 73285449
Sold Date 10/18/24
Style Raised Ranch,Split Entry
Bedrooms 3
Full Baths 1
Half Baths 1
HOA Y/N false
Year Built 1965
Annual Tax Amount $6,382
Tax Year 2024
Lot Size 0.340 Acres
Acres 0.34
Property Description
This stately brick front Split Level is move-in ready and is located in one of Franklin's well established neighborhoods. The main level of this home features a living room with a large picture window, recessed lighting and a gas fireplace, a kitchen with lots of wood cabinets, a breakfast bar and a door leading out to a large deck and patio overlooking your level private backyard. Additionally there are three good sized bedrooms and a full bath on the main level. The lower level features a family room with a second fireplace, laundry room, half bath and 2-car garage. Hardwood floors throughout the main level of the home with the exception of the kitchen and bathroom. New roof (2023), new hot water heater (2024) ,and recent microwave, refrigerator and washer. Walking distance to Remington/Jefferson schools and close to the highway and commuter rail for easy commuting. Join us for open houses on Friday 9/6 from 4:30-6:00PM and Saturday & Sunday, 9/7 and 9/8 from 12-2PM each day
Location
State MA
County Norfolk
Zoning RES
Direction Washington Street to Stanford Road
Rooms
Family Room Flooring - Wall to Wall Carpet
Basement Full, Partially Finished, Garage Access
Primary Bedroom Level First
Dining Room Ceiling Fan(s), Flooring - Hardwood
Kitchen Ceiling Fan(s), Flooring - Stone/Ceramic Tile, Breakfast Bar / Nook, Exterior Access
Interior
Heating Baseboard, Natural Gas
Cooling Window Unit(s)
Flooring Tile, Carpet, Hardwood
Fireplaces Number 2
Fireplaces Type Family Room, Living Room
Appliance Gas Water Heater, Range, Dishwasher, Microwave, Refrigerator, Washer, Dryer
Laundry Flooring - Wall to Wall Carpet, In Basement, Gas Dryer Hookup, Washer Hookup
Basement Type Full,Partially Finished,Garage Access
Exterior
Exterior Feature Deck, Patio, Rain Gutters, Storage, Fenced Yard
Garage Spaces 2.0
Fence Fenced/Enclosed, Fenced
Community Features Public Transportation, Shopping, Walk/Jog Trails, Highway Access, House of Worship, Public School, T-Station
Utilities Available for Gas Range, for Gas Dryer, Washer Hookup
Roof Type Shingle
Total Parking Spaces 4
Garage Yes
Building
Lot Description Wooded
Foundation Concrete Perimeter, Block
Sewer Private Sewer
Water Public
Architectural Style Raised Ranch, Split Entry
Schools
Elementary Schools Jefferson
Middle Schools Remington
High Schools Franklin
Others
Senior Community false
Acceptable Financing Contract
Listing Terms Contract
Read Less Info
Want to know what your home might be worth? Contact us for a FREE valuation!

Our team is ready to help you sell your home for the highest possible price ASAP
Bought with Hillary Snyder • Berkshire Hathaway HomeServices Evolution Properties



