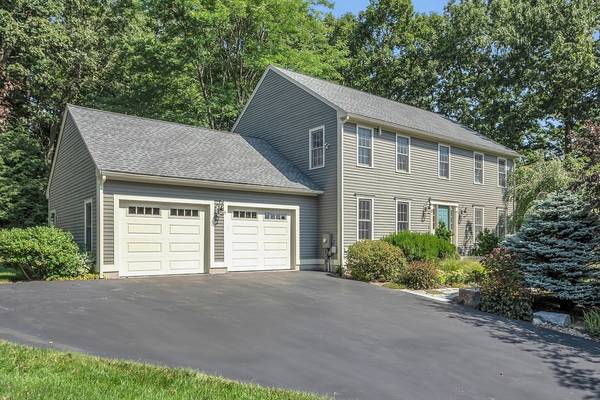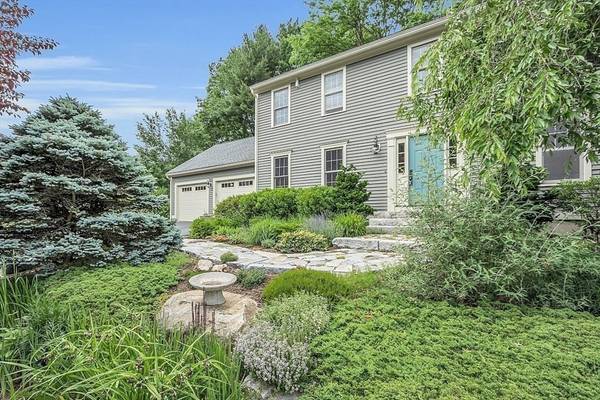For more information regarding the value of a property, please contact us for a free consultation.
Key Details
Sold Price $985,000
Property Type Single Family Home
Sub Type Single Family Residence
Listing Status Sold
Purchase Type For Sale
Square Footage 2,382 sqft
Price per Sqft $413
MLS Listing ID 73284199
Sold Date 10/18/24
Style Colonial
Bedrooms 4
Full Baths 2
Half Baths 1
HOA Y/N false
Year Built 1996
Annual Tax Amount $9,796
Tax Year 2024
Lot Size 0.530 Acres
Acres 0.53
Property Description
HOME AND GARDEN ENTHUSIASTS your dream home search ends here! This stunning gem is perched on a picturesque lot and is completely move-in ready. The elegance of hardwood flooring flows throughout the entire home. The neutral decor and tasteful updates mean all you need to do is settle in! The formal living room features French doors for added privacy, while the spacious dining room and family room, complete with a cozy fireplace and French doors, provide easy access to the expansive deck. The kitchen boasts custom-designed hardwood cabinetry, perfect for serious cooks who value organization and utility. The custom-built mudroom/laundry room turns chores into a pleasure, thanks to its beautiful design. Check out the master with its gorgeous new bath as well as 3 more additionally well appointed bedrooms. The professionally finished lower level offers additional space for your needs.This home truly has it all and has been maintained and improved upon with quality and attention to detail.
Location
State MA
County Worcester
Zoning RA
Direction Wachusett to Old Salem
Rooms
Family Room Flooring - Hardwood, French Doors, Exterior Access
Basement Full, Partially Finished, Bulkhead, Radon Remediation System
Primary Bedroom Level Second
Dining Room Flooring - Hardwood
Kitchen Flooring - Hardwood, Countertops - Stone/Granite/Solid, Countertops - Upgraded, Remodeled
Interior
Interior Features Open Floorplan, Steam / Sauna, Bonus Room
Heating Baseboard, Oil
Cooling None, Ductless
Flooring Wood, Tile
Fireplaces Number 1
Fireplaces Type Family Room
Appliance Range, Dishwasher, Disposal, Refrigerator, Washer, Dryer
Laundry First Floor
Basement Type Full,Partially Finished,Bulkhead,Radon Remediation System
Exterior
Exterior Feature Deck, Professional Landscaping, Garden
Garage Spaces 2.0
Community Features Public Transportation, Shopping, Tennis Court(s), Park, Walk/Jog Trails, Golf, Medical Facility, Conservation Area, Highway Access, House of Worship, Private School, Public School, T-Station, University
Roof Type Shingle
Total Parking Spaces 6
Garage Yes
Building
Lot Description Wooded, Gentle Sloping
Foundation Concrete Perimeter
Sewer Public Sewer
Water Public
Schools
Elementary Schools Paton
Middle Schools Oak/Sherwood
High Schools Shs/St Johns
Others
Senior Community false
Read Less Info
Want to know what your home might be worth? Contact us for a FREE valuation!

Our team is ready to help you sell your home for the highest possible price ASAP
Bought with The Icon Group • KW Pinnacle MetroWest



